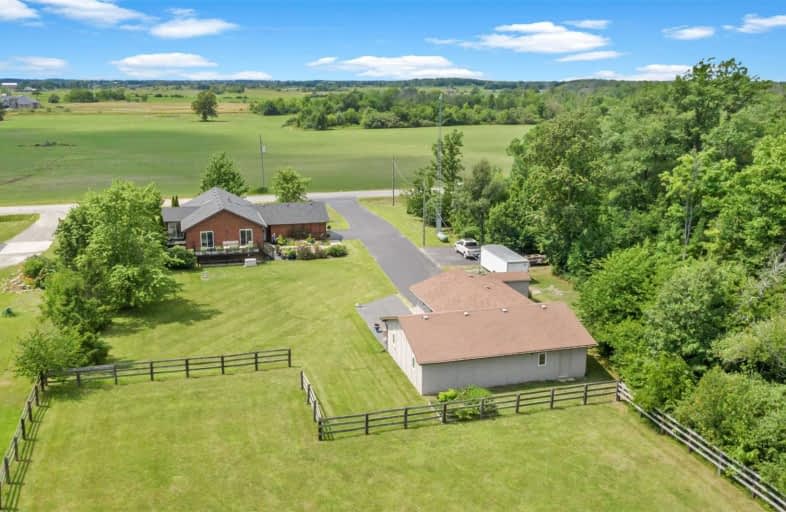
Video Tour

Immaculate Heart of Mary Catholic Elementary School
Elementary: Catholic
5.96 km
Smith Public School
Elementary: Public
5.41 km
Central Public School
Elementary: Public
7.27 km
Our Lady of Fatima Catholic Elementary School
Elementary: Catholic
7.66 km
St. Gabriel Catholic Elementary School
Elementary: Catholic
5.38 km
Winona Elementary Elementary School
Elementary: Public
5.81 km
South Lincoln High School
Secondary: Public
10.76 km
Grimsby Secondary School
Secondary: Public
6.92 km
Orchard Park Secondary School
Secondary: Public
8.20 km
Blessed Trinity Catholic Secondary School
Secondary: Catholic
6.41 km
Saltfleet High School
Secondary: Public
11.14 km
Cardinal Newman Catholic Secondary School
Secondary: Catholic
10.51 km


