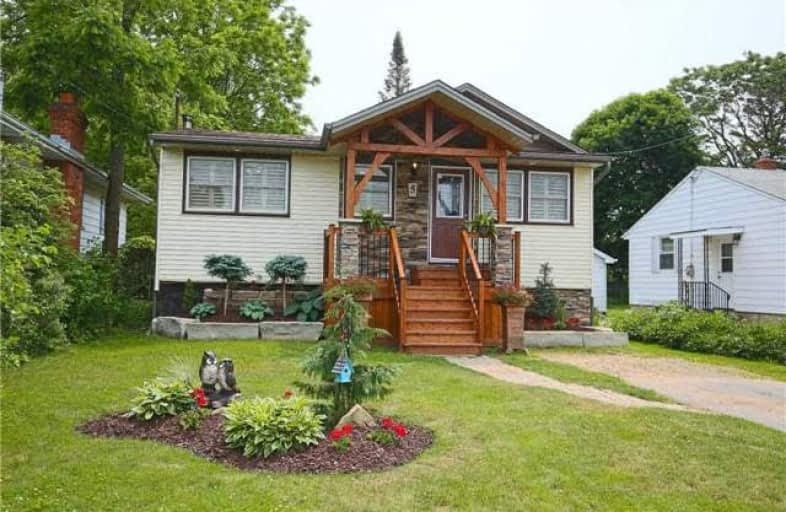Sold on Jun 23, 2017
Note: Property is not currently for sale or for rent.

-
Type: Detached
-
Style: Bungalow
-
Size: 700 sqft
-
Lot Size: 41 x 133 Feet
-
Age: No Data
-
Taxes: $2,727 per year
-
Days on Site: 3 Days
-
Added: Sep 07, 2019 (3 days on market)
-
Updated:
-
Last Checked: 2 months ago
-
MLS®#: X3848420
-
Listed By: Keller williams complete realty, brokerage
Charming Yet Classy ... Best Describes This Cozy Fully Finished 2+ 1 Bedroom Bungalow On A Beautifully Landscaped, 133' Deep Property With Great Curb Appeal! On A Quiet Cul-De-Sac Just Steps To Playground, Parks & A Short Walk To Schools, It Doesn't Get Any Better! Just 1 Min To Qew, 20 Min To Burlington Or Niagara Falls! Be Impressed With Some Very Nice Upgrades Here Including A Fabulous Covered Front Porch, Reno'd Kitchen (Appliances Included), California
Extras
Shutters, Hdwd Flooring, New Oak Stairway To Fin'd Lower Level W/Recreation Room (Flat Ceiling, Potlites, Pillars) And Extra Bedroom. Exit From Main Level To 2-Tier Deck, Amazing Yard W/12 X 10 Shed W/Hydro And Room For Summer Fun!
Property Details
Facts for 5 Marlow Avenue, Grimsby
Status
Days on Market: 3
Last Status: Sold
Sold Date: Jun 23, 2017
Closed Date: Aug 28, 2017
Expiry Date: Sep 30, 2017
Sold Price: $400,000
Unavailable Date: Jun 23, 2017
Input Date: Jun 20, 2017
Prior LSC: Listing with no contract changes
Property
Status: Sale
Property Type: Detached
Style: Bungalow
Size (sq ft): 700
Area: Grimsby
Availability Date: Aug 28/Tba
Inside
Bedrooms: 2
Bedrooms Plus: 1
Bathrooms: 1
Kitchens: 1
Rooms: 9
Den/Family Room: Yes
Air Conditioning: Central Air
Fireplace: Yes
Laundry Level: Lower
Washrooms: 1
Building
Basement: Finished
Basement 2: Full
Heat Type: Forced Air
Heat Source: Gas
Exterior: Brick Front
Exterior: Metal/Side
Water Supply: Municipal
Special Designation: Unknown
Parking
Driveway: Available
Garage Type: None
Covered Parking Spaces: 2
Total Parking Spaces: 2
Fees
Tax Year: 2017
Tax Legal Description: Plan 124 Pt Lot 21
Taxes: $2,727
Land
Cross Street: Bartlett Ave & Centr
Municipality District: Grimsby
Fronting On: South
Pool: None
Sewer: Sewers
Lot Depth: 133 Feet
Lot Frontage: 41 Feet
Zoning: R2
Additional Media
- Virtual Tour: http://www.showcasevtour.com/svt1539/
Rooms
Room details for 5 Marlow Avenue, Grimsby
| Type | Dimensions | Description |
|---|---|---|
| Living Main | 3.59 x 6.76 | Combined W/Dining |
| Kitchen Main | 2.19 x 2.89 | |
| Master Main | 2.89 x 3.90 | |
| 2nd Br Main | 2.07 x 2.98 | |
| Bathroom Main | - | 4 Pc Bath |
| Rec Lower | 3.87 x 7.56 | |
| 3rd Br Lower | 2.56 x 3.38 | |
| Laundry Lower | - | |
| Utility Lower | - |
| XXXXXXXX | XXX XX, XXXX |
XXXX XXX XXXX |
$XXX,XXX |
| XXX XX, XXXX |
XXXXXX XXX XXXX |
$XXX,XXX |
| XXXXXXXX XXXX | XXX XX, XXXX | $400,000 XXX XXXX |
| XXXXXXXX XXXXXX | XXX XX, XXXX | $399,000 XXX XXXX |

Park Public School
Elementary: PublicGrand Avenue Public School
Elementary: PublicSt Joseph Catholic Elementary School
Elementary: CatholicNelles Public School
Elementary: PublicSt John Catholic Elementary School
Elementary: CatholicLakeview Public School
Elementary: PublicSouth Lincoln High School
Secondary: PublicBeamsville District Secondary School
Secondary: PublicGrimsby Secondary School
Secondary: PublicOrchard Park Secondary School
Secondary: PublicBlessed Trinity Catholic Secondary School
Secondary: CatholicCardinal Newman Catholic Secondary School
Secondary: Catholic

