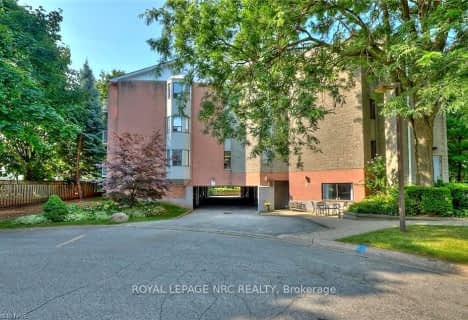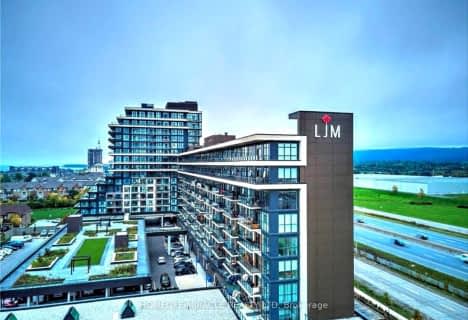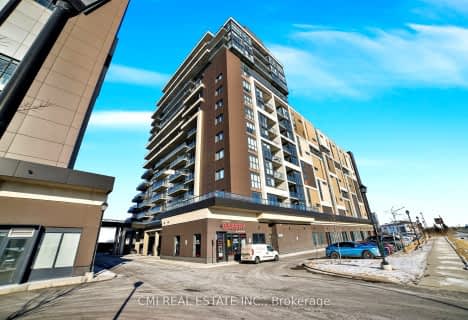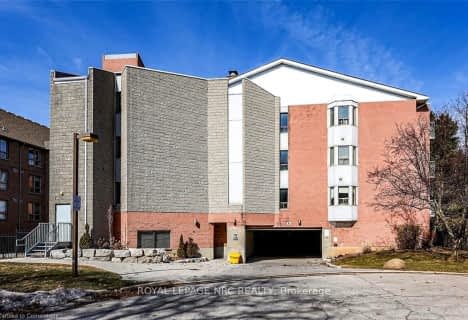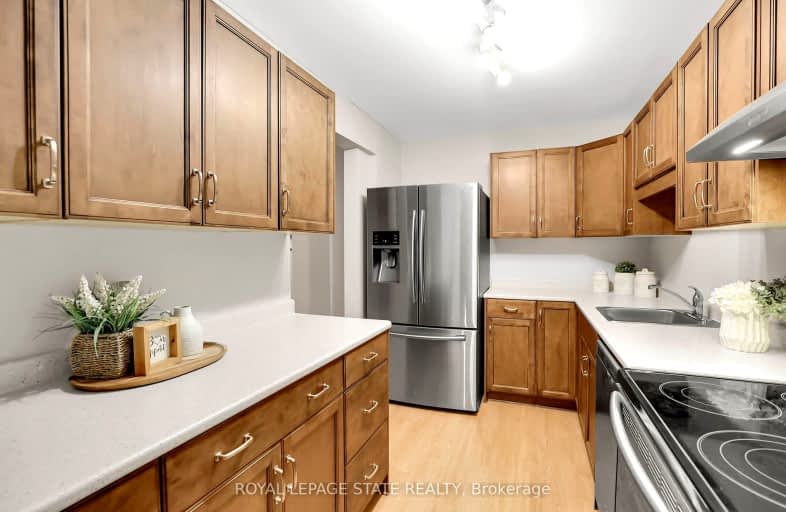
Car-Dependent
- Almost all errands require a car.
Bikeable
- Some errands can be accomplished on bike.
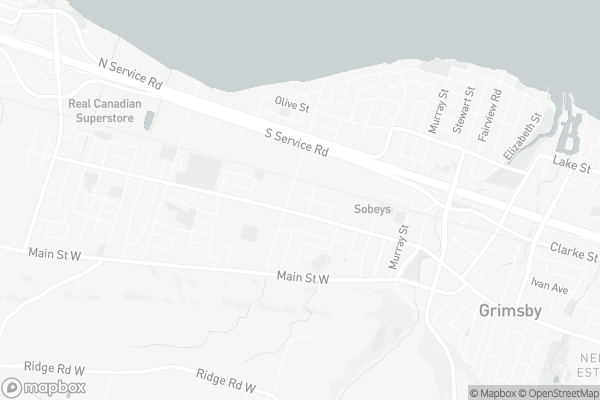
St Joseph Catholic Elementary School
Elementary: CatholicNelles Public School
Elementary: PublicSmith Public School
Elementary: PublicLakeview Public School
Elementary: PublicCentral Public School
Elementary: PublicOur Lady of Fatima Catholic Elementary School
Elementary: CatholicSouth Lincoln High School
Secondary: PublicBeamsville District Secondary School
Secondary: PublicGrimsby Secondary School
Secondary: PublicOrchard Park Secondary School
Secondary: PublicBlessed Trinity Catholic Secondary School
Secondary: CatholicCardinal Newman Catholic Secondary School
Secondary: Catholic-
Royal Canadian Legion West Lincoln Branch 127
233 Elizabeth Street, Grimsby, ON L3M 3K5 1.13km -
Teddy's Food Fun & Spirits
30 Main Street W, Grimsby, ON L3M 1R4 1.16km -
The Forty Public House
10 Main St W, Grimsby, ON L3M 1R4 1.21km
-
McDonald's
34 Livingston Avenue, Grimsby Plaza, Grimsby, ON L3M 4H8 0.4km -
Tim Horton Donuts
5 Avenue Livingston, Grimsby, ON L3M 1K4 0.81km -
Station 1 Coffeehouse
28 Main Street E, Grimsby, ON L3M 1M9 1.37km
-
Shoppers Drug Mart
42 Saint Andrews Avenue, Unit 1, Grimsby, ON L3M 3S2 0.56km -
Costco Pharmacy
1330 S Service Road, Hamilton, ON L8E 5C5 5.62km -
Shoppers Drug Mart
140 Highway 8, Unit 1 & 2, Stoney Creek, ON L8G 1C2 13.7km
-
Union Jack Fish & Chips
70 Livingston Avenue, Unit 2A, Grimsby, ON L3M 1K9 0.29km -
Pita Pit
70 Livingston Ave, Grimsby, ON L3M 1K9 0.29km -
McDonald's
34 Livingston Avenue, Grimsby Plaza, Grimsby, ON L3M 4H8 0.4km
-
Smart Centres Stoney Creek
510 Centennial Parkway North, Stoney Creek, ON L8E 0G2 15.67km -
SmartCentres
200 Centennial Parkway, Stoney Creek, ON L8E 4A1 15.63km -
Eastgate Square
75 Centennial Parkway N, Stoney Creek, ON L8E 2P2 15.9km
-
Real Canadian Superstore
361 S Service Road, Grimsby, ON L3M 4E8 1.54km -
Metro
1370 S Service Road, Stoney Creek, ON L8E 5C5 5.68km -
Shoppers Drug Mart
42 Saint Andrews Avenue, Unit 1, Grimsby, ON L3M 3S2 0.56km
-
LCBO
1149 Barton Street E, Hamilton, ON L8H 2V2 20.26km -
The Beer Store
396 Elizabeth St, Burlington, ON L7R 2L6 22.82km -
Liquor Control Board of Ontario
5111 New Street, Burlington, ON L7L 1V2 23.83km
-
Canadian Tire Gas+ - Grimsby
44 Livingston Avenue, Unit E, Grimsby, ON L3M 1L1 0.49km -
Milk & Things
74 Main Street W, Grimsby, ON L3M 1R6 1.01km -
Pioneer Energy
62 Main Street, Grimsby, ON L3M 1.54km
-
Starlite Drive In Theatre
59 Green Mountain Road E, Stoney Creek, ON L8J 2W3 14.95km -
Cineplex Cinemas Hamilton Mountain
795 Paramount Dr, Hamilton, ON L8J 0B4 19.07km -
Playhouse
177 Sherman Avenue N, Hamilton, ON L8L 6M8 22.2km
-
Burlington Public Library
2331 New Street, Burlington, ON L7R 1J4 23.1km -
Burlington Public Libraries & Branches
676 Appleby Line, Burlington, ON L7L 5Y1 24.53km -
Oakville Public Library
1274 Rebecca Street, Oakville, ON L6L 1Z2 26.35km
-
St Peter's Hospital
88 Maplewood Avenue, Hamilton, ON L8M 1W9 21.9km -
Juravinski Hospital
711 Concession Street, Hamilton, ON L8V 5C2 22.41km -
Juravinski Cancer Centre
699 Concession Street, Hamilton, ON L8V 5C2 22.55km
-
Grimsby Skate Park
Grimsby ON 1.23km -
Grimsby Pumphouse
Grimsby ON 1.8km -
40 Mile Creek Park
Grimsby ON 1.9km
-
CIBC
5005 S Service Rd, Beamsville ON L3J 0V3 7.9km -
HODL Bitcoin ATM - Fruitland Food Mart
483 Hamilton Regional Rd 8, Stoney Creek ON L8E 5J7 11.7km -
CIBC
393 Barton St, Stoney Creek ON L8E 2L2 12.23km
For Sale
More about this building
View 5 Niagara Street, Grimsby- 1 bath
- 2 bed
- 1000 sqft
201-5 NIAGARA Street, Grimsby, Ontario • L3M 5A3 • 541 - Grimsby West
- 2 bath
- 2 bed
- 900 sqft
602-560 North Service Road, Grimsby, Ontario • L3M 0G3 • 540 - Grimsby Beach
- 2 bath
- 2 bed
- 900 sqft
508-550 North Service Road, Grimsby, Ontario • L3M 4E8 • 540 - Grimsby Beach


