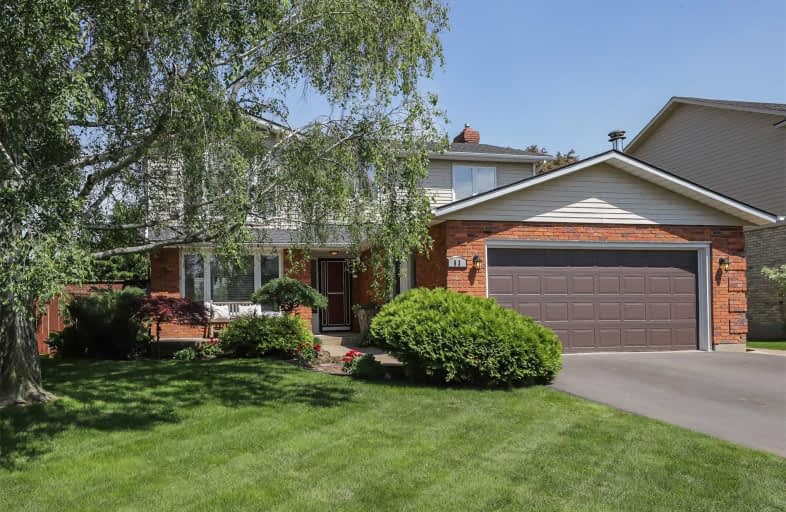Sold on Aug 12, 2019
Note: Property is not currently for sale or for rent.

-
Type: Detached
-
Style: 2-Storey
-
Size: 2000 sqft
-
Lot Size: 60.13 x 109.88 Feet
-
Age: 31-50 years
-
Taxes: $4,621 per year
-
Days on Site: 47 Days
-
Added: Sep 07, 2019 (1 month on market)
-
Updated:
-
Last Checked: 2 months ago
-
MLS®#: X4499151
-
Listed By: Keller williams complete realty, brokerage
Traditional Elegance ... Orchard Views & More! Classic 4 Bedrm, 3 Bath Family Home On The Lake Side Of Town. Close To Great Schools, Parks, Trails & Just 1 Min To Qew! Backing Onto A Serene Orchard, Offering A Private Back Yard W/Stamped Concrete Patio! This 2290 Sq Ft Upgraded 2-Storey Home Offers Hand-Scraped Hdwd Flooring, Quartz Counters W/Backsplash & More. Main Floor Family Room W/Gas Fp, Recreation Room For Family Fun & Room To Grow!
Extras
Click On Multimedia For More Photos, Drone & Floor Plan.
Property Details
Facts for 53 Cheval Drive, Grimsby
Status
Days on Market: 47
Last Status: Sold
Sold Date: Aug 12, 2019
Closed Date: Sep 12, 2019
Expiry Date: Sep 30, 2019
Sold Price: $645,000
Unavailable Date: Aug 12, 2019
Input Date: Jun 26, 2019
Property
Status: Sale
Property Type: Detached
Style: 2-Storey
Size (sq ft): 2000
Age: 31-50
Area: Grimsby
Availability Date: Flexible
Assessment Amount: $482,000
Assessment Year: 2016
Inside
Bedrooms: 4
Bathrooms: 3
Kitchens: 1
Rooms: 8
Den/Family Room: Yes
Air Conditioning: Central Air
Fireplace: Yes
Laundry Level: Main
Washrooms: 3
Building
Basement: Full
Basement 2: Part Fin
Heat Type: Forced Air
Heat Source: Gas
Exterior: Brick
Exterior: Vinyl Siding
Water Supply: Municipal
Special Designation: Unknown
Other Structures: Garden Shed
Parking
Driveway: Pvt Double
Garage Spaces: 2
Garage Type: Attached
Covered Parking Spaces: 4
Total Parking Spaces: 6
Fees
Tax Year: 2018
Tax Legal Description: Pcl 30-1 Sec M82; Lt 30 Pl M82; S/T Lt24540, Lt256
Taxes: $4,621
Highlights
Feature: Beach
Feature: Hospital
Feature: Marina
Feature: Park
Land
Cross Street: Cheval / Bal Harbour
Municipality District: Grimsby
Fronting On: East
Parcel Number: 460320145
Pool: None
Sewer: Sewers
Lot Depth: 109.88 Feet
Lot Frontage: 60.13 Feet
Zoning: R1
Additional Media
- Virtual Tour: http://www.myvisuallistings.com/vtnb/283082
Rooms
Room details for 53 Cheval Drive, Grimsby
| Type | Dimensions | Description |
|---|---|---|
| Living Main | 5.16 x 3.43 | |
| Dining Main | 3.73 x 3.43 | |
| Kitchen Main | 4.06 x 3.48 | |
| Family Main | 5.18 x 3.38 | Gas Fireplace |
| Laundry Main | 2.54 x 3.38 | |
| Master 2nd | 6.20 x 3.53 | W/I Closet, 4 Pc Ensuite |
| Br 2nd | 3.51 x 2.87 | |
| Br 2nd | 4.65 x 3.33 | |
| Br 2nd | 3.17 x 3.33 | |
| Rec Bsmt | 8.89 x 3.07 | |
| Other Bsmt | 7.62 x 6.88 |
| XXXXXXXX | XXX XX, XXXX |
XXXX XXX XXXX |
$XXX,XXX |
| XXX XX, XXXX |
XXXXXX XXX XXXX |
$XXX,XXX | |
| XXXXXXXX | XXX XX, XXXX |
XXXXXXX XXX XXXX |
|
| XXX XX, XXXX |
XXXXXX XXX XXXX |
$XXX,XXX |
| XXXXXXXX XXXX | XXX XX, XXXX | $645,000 XXX XXXX |
| XXXXXXXX XXXXXX | XXX XX, XXXX | $659,900 XXX XXXX |
| XXXXXXXX XXXXXXX | XXX XX, XXXX | XXX XXXX |
| XXXXXXXX XXXXXX | XXX XX, XXXX | $774,900 XXX XXXX |

Park Public School
Elementary: PublicGrand Avenue Public School
Elementary: PublicJacob Beam Public School
Elementary: PublicSt Joseph Catholic Elementary School
Elementary: CatholicNelles Public School
Elementary: PublicSt John Catholic Elementary School
Elementary: CatholicSouth Lincoln High School
Secondary: PublicBeamsville District Secondary School
Secondary: PublicGrimsby Secondary School
Secondary: PublicOrchard Park Secondary School
Secondary: PublicBlessed Trinity Catholic Secondary School
Secondary: CatholicCardinal Newman Catholic Secondary School
Secondary: Catholic- 2 bath
- 4 bed
- 1500 sqft
202 Central Avenue, Grimsby, Ontario • L3M 1X9 • 542 - Grimsby East



