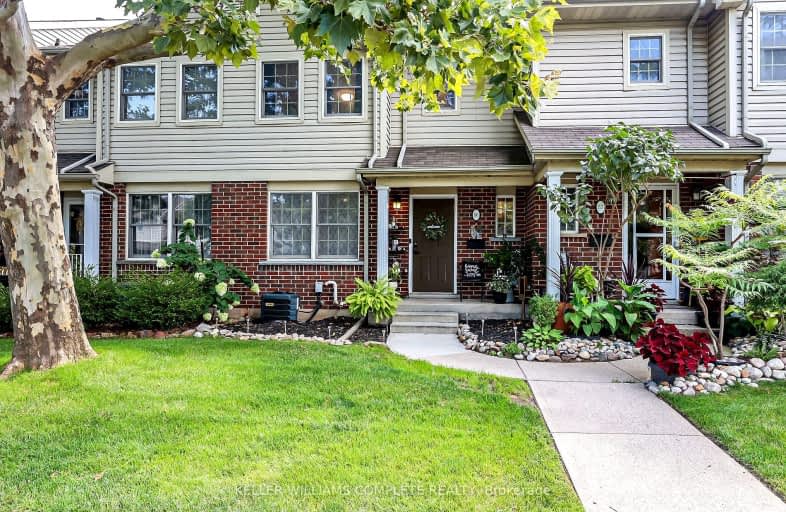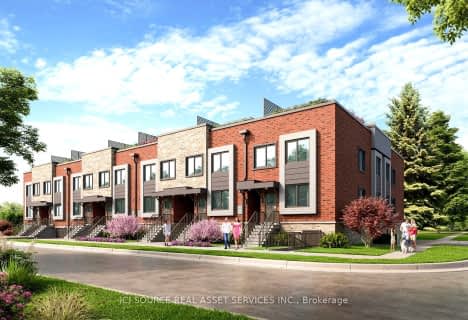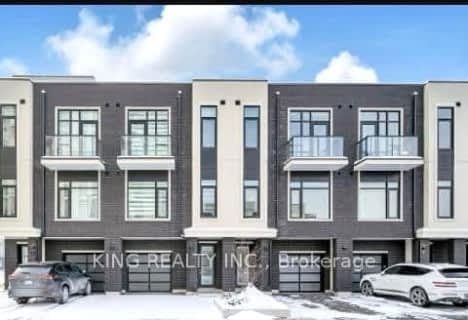Somewhat Walkable
- Most errands can be accomplished on foot.
Bikeable
- Some errands can be accomplished on bike.

St Joseph Catholic Elementary School
Elementary: CatholicNelles Public School
Elementary: PublicSmith Public School
Elementary: PublicLakeview Public School
Elementary: PublicCentral Public School
Elementary: PublicOur Lady of Fatima Catholic Elementary School
Elementary: CatholicSouth Lincoln High School
Secondary: PublicBeamsville District Secondary School
Secondary: PublicGrimsby Secondary School
Secondary: PublicOrchard Park Secondary School
Secondary: PublicBlessed Trinity Catholic Secondary School
Secondary: CatholicCardinal Newman Catholic Secondary School
Secondary: Catholic-
Nelles Beach Park
Grimsby ON 2.73km -
Winona Park
1328 Barton St E, Stoney Creek ON L8H 2W3 5.88km -
Hilary Bald Community Park
Lincoln ON 8.95km
-
RBC Royal Bank
1346 S Service Rd, Stoney Creek ON L8E 5C5 6.45km -
Manulife Financial
5045 S Service Rd, Grimsby ON L7L 6M9 7.99km -
TD Bank Financial Group
4610 Ontario St, Beamsville ON L3J 1M6 8.2km
For Sale
More about this building
View 55 Kerman Avenue, Grimsby- 3 bath
- 3 bed
- 1200 sqft
44-55 Kerman Avenue, Grimsby, Ontario • L3M 5G2 • 541 - Grimsby West
- 3 bath
- 3 bed
- 1400 sqft
05-130 Livingston Avenue, Grimsby, Ontario • L3M 4W5 • 541 - Grimsby West
- 3 bath
- 3 bed
- 2000 sqft
50 Windward Drive, Grimsby, Ontario • L3M 4E8 • 540 - Grimsby Beach
- 3 bath
- 3 bed
- 1800 sqft
13-9 Wentworth Drive, Grimsby, Ontario • L3M 5H9 • 542 - Grimsby East









