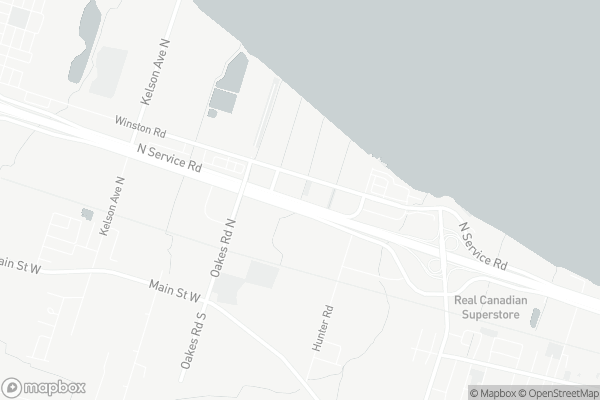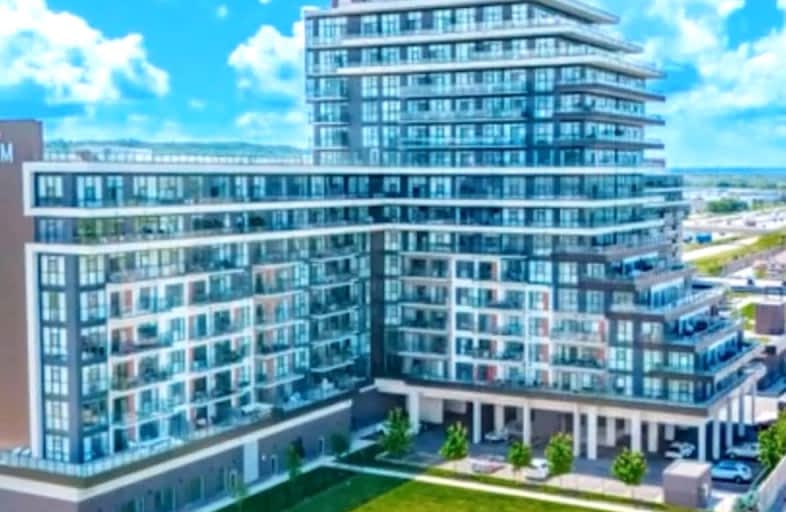Car-Dependent
- Almost all errands require a car.
Somewhat Bikeable
- Most errands require a car.

Smith Public School
Elementary: PublicLakeview Public School
Elementary: PublicCentral Public School
Elementary: PublicOur Lady of Fatima Catholic Elementary School
Elementary: CatholicSt. Gabriel Catholic Elementary School
Elementary: CatholicWinona Elementary Elementary School
Elementary: PublicSouth Lincoln High School
Secondary: PublicBeamsville District Secondary School
Secondary: PublicGrimsby Secondary School
Secondary: PublicOrchard Park Secondary School
Secondary: PublicBlessed Trinity Catholic Secondary School
Secondary: CatholicCardinal Newman Catholic Secondary School
Secondary: Catholic-
Metro Winona Crossing
1370 South Service Road, Hamilton 2.79km -
Food Basics
63 Main Street West, Grimsby 4km -
M&M Food Market
36 Main Street East, Grimsby 4.41km
-
Wine Shop
697 South Service Road, Grimsby 1.16km -
The Wine Shop
361 South Service Road, Grimsby 1.52km -
Forty Creek Distillery
297 South Service Road, Grimsby 2.15km
-
Tim Hortons
3 Windward Drive, Grimsby 0.44km -
Urban Cravings
450 Winston Road, Grimsby 0.49km -
Bogey's Grillhouse
4 Windward Drive, Grimsby 0.5km
-
Tim Hortons
3 Windward Drive, Grimsby 0.44km -
La Maison Rose Cafe
420 Winston Road, Grimsby 0.56km -
Tim Hortons
424 South Service Road, Grimsby 0.89km
-
Kupina Mortgage Team
6 Reservoir Park Road, Stoney Creek 3.26km -
RBC Royal Bank
1346 South Service Road, Hamilton 3.54km -
RBC Royal Bank
24 Livingston Avenue, Grimsby 3.57km
-
Petro-Canada
424 South Service Road, Grimsby 0.89km -
Waypoint Convenience
337 South Service Road, Grimsby 1.4km -
Mobil
337 South Service Road, Grimsby 1.4km
-
Grimsby Gym
560 North Service Road, Grimsby 0.18km -
Grimsby Yoga & Wellness Studio
442 Winston Road, Grimsby 0.48km -
GoodLife Fitness Grimsby Industrial and South Service
9 Industrial Drive, Grimsby 0.7km
-
Oakes Road North Leash-Free Dog Park
Oakes Road North, Grimsby 0.45km -
Public Beach
322 Hunter Road, Grimsby 0.64km -
Biggar Lagoon Wetlands Bird Viewing Platform
624 Winston Road, Grimsby 0.82km
-
Tiny Free Library
Unnamed Road, Grimsby 2.48km -
Grimsby Public Library
18 Carnegie Lane, Grimsby 4.25km -
Hamilton Public Library - Stoney Creek Branch
777 Hamilton Regional Road 8, Stoney Creek 6.79km
-
Health-Wise Clinic
2-15 Lockport Way, Stoney Creek 2.29km -
FootWise Clinic
60 Main Street East, Grimsby 4.51km -
Family Medical Centre
150 Main Street East, Grimsby 5.66km
-
Grimsby Pharmacy
520 North Service Road Unit 101, Grimsby 0.29km -
Real Canadian Superstore
361 South Service Road, Grimsby 1.51km -
Loblaw pharmacy
361 South Service Road, Grimsby 1.52km
-
Grimsby Square Shopping Centre
44 Livingston Avenue, Grimsby 3.44km -
Orchardview Village Square
207-155 Main Street East, Grimsby 5.7km -
Fruitland Square
301 Fruitland Road, Stoney Creek 7.66km
-
Starlite Drive In Theatre
59 Green Mountain Road East, Stoney Creek 12.33km -
Cineplex Cinemas Hamilton Mountain
795 Paramount Drive, Stoney Creek 16.45km
-
Quattro Beauty Studio
530 North Service Road Unit 4, Grimsby 0.25km -
Bogey's Grillhouse
4 Windward Drive, Grimsby 0.5km -
The Olive Board Charcuterie & Wine Bar
376 Winston Road, Grimsby 0.7km
- 2 bath
- 2 bed
- 900 sqft
1802-385 WINSTON Road, Grimsby, Ontario • L3M 4E8 • 540 - Grimsby Beach




