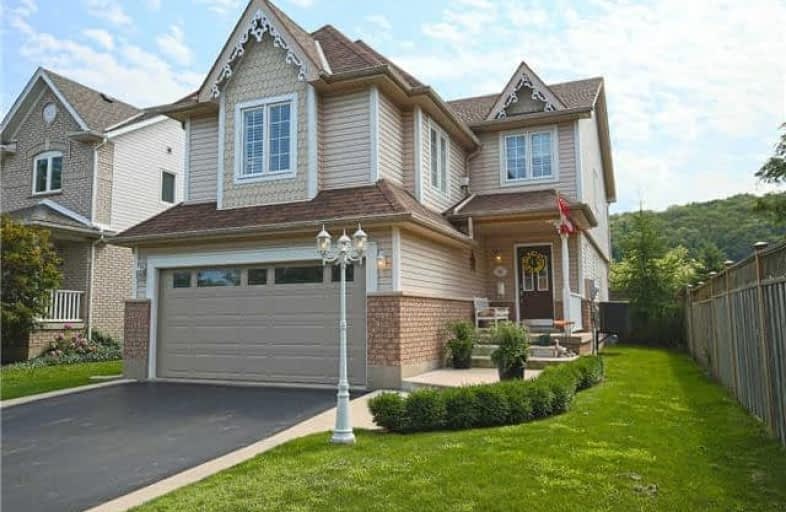
Park Public School
Elementary: PublicGrand Avenue Public School
Elementary: PublicSt Joseph Catholic Elementary School
Elementary: CatholicNelles Public School
Elementary: PublicSt John Catholic Elementary School
Elementary: CatholicLakeview Public School
Elementary: PublicSouth Lincoln High School
Secondary: PublicBeamsville District Secondary School
Secondary: PublicGrimsby Secondary School
Secondary: PublicOrchard Park Secondary School
Secondary: PublicBlessed Trinity Catholic Secondary School
Secondary: CatholicCardinal Newman Catholic Secondary School
Secondary: Catholic- 2 bath
- 3 bed
- 1100 sqft
57 BAYVIEW Drive, Grimsby, Ontario • L3M 4Z8 • 540 - Grimsby Beach
- 2 bath
- 3 bed
- 1100 sqft
57 Stewart Street, Grimsby, Ontario • L3M 3N3 • 540 - Grimsby Beach





