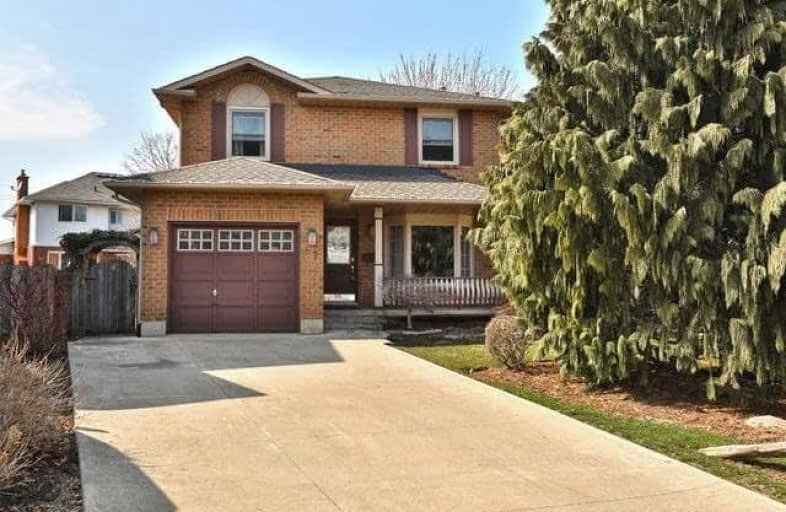Sold on Apr 17, 2019
Note: Property is not currently for sale or for rent.

-
Type: Detached
-
Style: 2-Storey
-
Lot Size: 23.24 x 117.93 Feet
-
Age: No Data
-
Taxes: $3,260 per year
-
Days on Site: 9 Days
-
Added: Sep 07, 2019 (1 week on market)
-
Updated:
-
Last Checked: 2 months ago
-
MLS®#: X4407859
-
Listed By: Royal lepage realty plus, brokerage
Meticulously Maintained And Renovated, Beautiful Detached Home Located In One Of Grimsby's Most Sought - After Neighborhoods, Great Location With Close Proximity To The Qew. 3 Spacious Bedrooms And 2.5 Bathrooms, Great Layout, Separate Living And Dining Rooms, Premium Hardwood Floors On Main Level, New Kitchen Cabinets With Quartz Counter Tops And Led Lights, Renovated Ensuite In Master Bedroom, Fully Finished Basement, Pie Shape Lot With A Big Backyard.
Extras
Fridge, Stove, Dishwasher, Microwave, Range/Hood Combo, Washer And Dryer, All Light And Ceiling Fixtures, Window Coverings, Shed. Hot Water Rented Exclude: Drapery In Pink Bedroom
Property Details
Facts for 57 Tomahawk Drive, Grimsby
Status
Days on Market: 9
Last Status: Sold
Sold Date: Apr 17, 2019
Closed Date: Jun 07, 2019
Expiry Date: Jun 30, 2019
Sold Price: $533,000
Unavailable Date: Apr 17, 2019
Input Date: Apr 08, 2019
Property
Status: Sale
Property Type: Detached
Style: 2-Storey
Area: Grimsby
Availability Date: 60
Inside
Bedrooms: 3
Bathrooms: 3
Kitchens: 1
Rooms: 8
Den/Family Room: Yes
Air Conditioning: Central Air
Fireplace: No
Washrooms: 3
Building
Basement: Finished
Heat Type: Forced Air
Heat Source: Gas
Exterior: Brick
Water Supply: Municipal
Special Designation: Other
Parking
Driveway: Private
Garage Spaces: 1
Garage Type: Attached
Covered Parking Spaces: 2
Total Parking Spaces: 3
Fees
Tax Year: 2019
Tax Legal Description: Plan 30M 202 Lot 13 Rp 30R7389 Part 23 Part 24
Taxes: $3,260
Land
Cross Street: Bartlett - Central -
Municipality District: Grimsby
Fronting On: West
Pool: None
Sewer: Sewers
Lot Depth: 117.93 Feet
Lot Frontage: 23.24 Feet
Lot Irregularities: 118.22 Ft X 55.46 Ft
Zoning: Residential
Additional Media
- Virtual Tour: https://bit.ly/2YYwtKL
Rooms
Room details for 57 Tomahawk Drive, Grimsby
| Type | Dimensions | Description |
|---|---|---|
| Living Main | 3.05 x 5.03 | Hardwood Floor |
| Dining Main | 2.74 x 3.35 | Hardwood Floor |
| Kitchen Main | 2.90 x 4.57 | Quartz Counter, Stainless Steel Appl |
| Breakfast Main | 2.90 x 4.57 | |
| Master 2nd | 3.35 x 4.57 | Hardwood Floor |
| 2nd Br 2nd | 3.35 x 3.35 | Hardwood Floor |
| 3rd Br 2nd | 3.35 x 3.35 | Hardwood Floor |
| Family Bsmt | 2.59 x 6.70 | |
| Laundry Bsmt | - |
| XXXXXXXX | XXX XX, XXXX |
XXXX XXX XXXX |
$XXX,XXX |
| XXX XX, XXXX |
XXXXXX XXX XXXX |
$XXX,XXX | |
| XXXXXXXX | XXX XX, XXXX |
XXXX XXX XXXX |
$XXX,XXX |
| XXX XX, XXXX |
XXXXXX XXX XXXX |
$XXX,XXX |
| XXXXXXXX XXXX | XXX XX, XXXX | $533,000 XXX XXXX |
| XXXXXXXX XXXXXX | XXX XX, XXXX | $534,900 XXX XXXX |
| XXXXXXXX XXXX | XXX XX, XXXX | $425,000 XXX XXXX |
| XXXXXXXX XXXXXX | XXX XX, XXXX | $429,000 XXX XXXX |

Park Public School
Elementary: PublicGrand Avenue Public School
Elementary: PublicSt Joseph Catholic Elementary School
Elementary: CatholicNelles Public School
Elementary: PublicSt John Catholic Elementary School
Elementary: CatholicLakeview Public School
Elementary: PublicSouth Lincoln High School
Secondary: PublicBeamsville District Secondary School
Secondary: PublicGrimsby Secondary School
Secondary: PublicOrchard Park Secondary School
Secondary: PublicBlessed Trinity Catholic Secondary School
Secondary: CatholicCardinal Newman Catholic Secondary School
Secondary: Catholic

