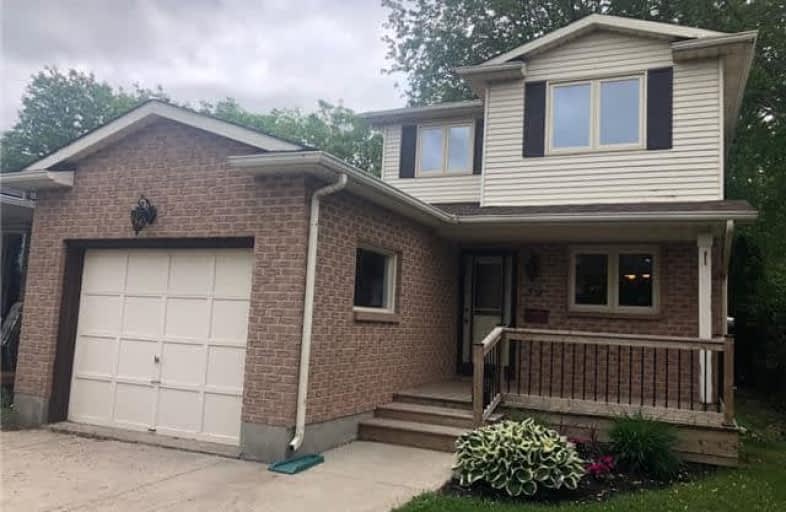Sold on Jul 27, 2018
Note: Property is not currently for sale or for rent.

-
Type: Detached
-
Style: 2-Storey
-
Lot Size: 34.38 x 100 Feet
-
Age: 16-30 years
-
Taxes: $3,008 per year
-
Days on Site: 17 Days
-
Added: Sep 07, 2019 (2 weeks on market)
-
Updated:
-
Last Checked: 2 months ago
-
MLS®#: X4186640
-
Listed By: Keller williams edge realty, brokerage
Great 3 Bedroom 1.5 Baths With F/Finished Basement Backing Onto A Hidden Park. This Home Has Many Updates Done In The Past 10 Years Including Roof, Windows, Furnace, Flooring And Bathrooms. Close To Schools, Shopping And Hwy Access. Allow 24 Hours Irrev And No Showings After 8Pm Due To Small Children
Extras
Inclusions: Dishwasher. Stove, Microwave
Property Details
Facts for 59 Sandra Crescent, Grimsby
Status
Days on Market: 17
Last Status: Sold
Sold Date: Jul 27, 2018
Closed Date: Aug 29, 2018
Expiry Date: Dec 13, 2018
Sold Price: $452,000
Unavailable Date: Jul 27, 2018
Input Date: Jul 10, 2018
Property
Status: Sale
Property Type: Detached
Style: 2-Storey
Age: 16-30
Area: Grimsby
Availability Date: Tba
Inside
Bedrooms: 3
Bathrooms: 2
Kitchens: 1
Rooms: 5
Den/Family Room: No
Air Conditioning: Central Air
Fireplace: No
Laundry Level: Lower
Central Vacuum: N
Washrooms: 2
Building
Basement: Finished
Basement 2: Full
Heat Type: Forced Air
Heat Source: Gas
Exterior: Brick
Exterior: Vinyl Siding
Elevator: N
Water Supply: Municipal
Special Designation: Unknown
Parking
Driveway: Pvt Double
Garage Spaces: 1
Garage Type: Attached
Covered Parking Spaces: 2
Total Parking Spaces: 3
Fees
Tax Year: 2017
Tax Legal Description: See Attached
Taxes: $3,008
Highlights
Feature: Fenced Yard
Feature: Level
Feature: Park
Land
Cross Street: Central Ave And Sand
Municipality District: Grimsby
Fronting On: South
Parcel Number: 460280092
Pool: None
Sewer: Sewers
Lot Depth: 100 Feet
Lot Frontage: 34.38 Feet
Waterfront: None
Rooms
Room details for 59 Sandra Crescent, Grimsby
| Type | Dimensions | Description |
|---|---|---|
| Kitchen Ground | 2.36 x 5.71 | Eat-In Kitchen |
| Living Ground | 3.30 x 5.23 | |
| Bathroom Ground | - | 2 Pc Bath |
| Master 2nd | 3.17 x 4.52 | |
| Br 2nd | 2.57 x 3.07 | |
| Br 2nd | 2.57 x 3.02 | |
| Bathroom 2nd | - | 4 Pc Bath |
| Rec Bsmt | 5.51 x 6.02 |
| XXXXXXXX | XXX XX, XXXX |
XXXX XXX XXXX |
$XXX,XXX |
| XXX XX, XXXX |
XXXXXX XXX XXXX |
$XXX,XXX | |
| XXXXXXXX | XXX XX, XXXX |
XXXXXXX XXX XXXX |
|
| XXX XX, XXXX |
XXXXXX XXX XXXX |
$XXX,XXX | |
| XXXXXXXX | XXX XX, XXXX |
XXXXXXX XXX XXXX |
|
| XXX XX, XXXX |
XXXXXX XXX XXXX |
$XXX,XXX |
| XXXXXXXX XXXX | XXX XX, XXXX | $452,000 XXX XXXX |
| XXXXXXXX XXXXXX | XXX XX, XXXX | $464,900 XXX XXXX |
| XXXXXXXX XXXXXXX | XXX XX, XXXX | XXX XXXX |
| XXXXXXXX XXXXXX | XXX XX, XXXX | $487,500 XXX XXXX |
| XXXXXXXX XXXXXXX | XXX XX, XXXX | XXX XXXX |
| XXXXXXXX XXXXXX | XXX XX, XXXX | $499,900 XXX XXXX |

Park Public School
Elementary: PublicGrand Avenue Public School
Elementary: PublicSt Joseph Catholic Elementary School
Elementary: CatholicNelles Public School
Elementary: PublicLakeview Public School
Elementary: PublicCentral Public School
Elementary: PublicSouth Lincoln High School
Secondary: PublicBeamsville District Secondary School
Secondary: PublicGrimsby Secondary School
Secondary: PublicOrchard Park Secondary School
Secondary: PublicBlessed Trinity Catholic Secondary School
Secondary: CatholicCardinal Newman Catholic Secondary School
Secondary: Catholic

