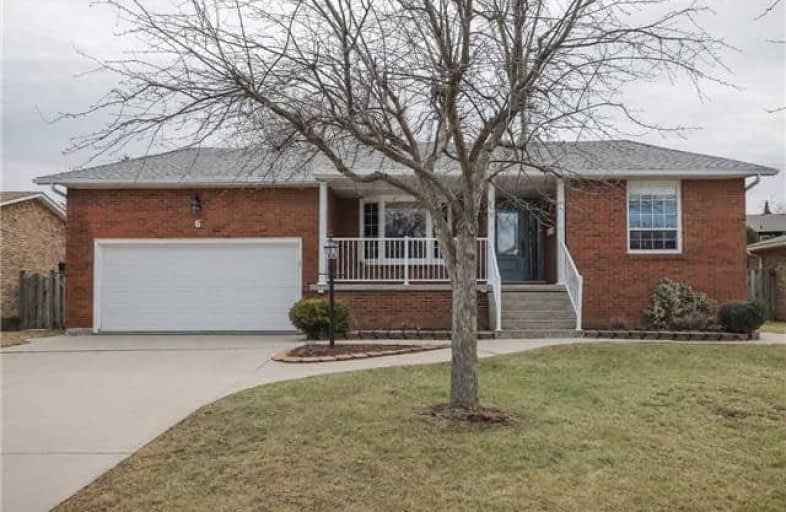Sold on Mar 20, 2018
Note: Property is not currently for sale or for rent.

-
Type: Detached
-
Style: Backsplit 5
-
Lot Size: 70 x 127.4 Feet
-
Age: 31-50 years
-
Taxes: $5,424 per year
-
Days on Site: 18 Days
-
Added: Sep 07, 2019 (2 weeks on market)
-
Updated:
-
Last Checked: 2 months ago
-
MLS®#: X4058671
-
Listed By: Re/max garden city realty inc., brokerage
4+1 Bedroom Multilevel Home Located In The Desirable Bal Harbour Neighbourhood Backing Onto The Shores Of Lake Ontario Wiht Public Access To Beach. Large Family Sized Eat-In Kitchen With Custom Oak Cabinetry, Breakfast Bar And Stainless Steel Appliances. Master Bedroom Features His-And-Her Walk-In Closets And Update 3-Pc Ensuite. Family Rm With Fireplace And Doors To 70"X120" Lot. Double Car Garage With 6 Car Parking. Easy Qew Access.
Extras
Finished Lower Level With Ree/Games Room And Additonal 5th Bedroom. Shingles Updated In November 2017. Great Family Neighbourhood With Parks, School And Access To Lake Ont**Interboard Listing: Hamilton-Burlington Real Estate Association**
Property Details
Facts for 6 Banburry Crescent, Grimsby
Status
Days on Market: 18
Last Status: Sold
Sold Date: Mar 20, 2018
Closed Date: May 10, 2018
Expiry Date: Jun 01, 2018
Sold Price: $640,000
Unavailable Date: Mar 20, 2018
Input Date: Mar 06, 2018
Property
Status: Sale
Property Type: Detached
Style: Backsplit 5
Age: 31-50
Area: Grimsby
Availability Date: Immediate1
Inside
Bedrooms: 4
Bedrooms Plus: 1
Bathrooms: 3
Kitchens: 1
Rooms: 10
Den/Family Room: Yes
Air Conditioning: Central Air
Fireplace: Yes
Laundry Level: Lower
Central Vacuum: N
Washrooms: 3
Utilities
Gas: Yes
Cable: Yes
Telephone: Yes
Building
Basement: Finished
Heat Type: Forced Air
Heat Source: Gas
Exterior: Brick
Elevator: N
UFFI: No
Energy Certificate: N
Water Supply Type: Cistern
Water Supply: Municipal
Physically Handicapped-Equipped: N
Special Designation: Unknown
Other Structures: Aux Residences
Other Structures: Greenhouse
Retirement: N
Parking
Driveway: Pvt Double
Garage Spaces: 2
Garage Type: Attached
Covered Parking Spaces: 6
Total Parking Spaces: 8
Fees
Tax Year: 2018
Tax Legal Description: Plan M82 Lot 75
Taxes: $5,424
Highlights
Feature: Electric Car
Feature: Grnbelt/Conserv
Feature: Rec Centre
Feature: Tiled/Drainage
Land
Cross Street: East On Lake St, Nrt
Municipality District: Grimsby
Fronting On: South
Parcel Number: 460320190
Pool: None
Sewer: Sewers
Lot Depth: 127.4 Feet
Lot Frontage: 70 Feet
Acres: < .50
Zoning: R 1
Waterfront: None
Rooms
Room details for 6 Banburry Crescent, Grimsby
| Type | Dimensions | Description |
|---|---|---|
| Kitchen Main | 7.82 x 3.53 | Eat-In Kitchen, Breakfast Bar, Country Kitchen |
| Living Main | 19.00 x 13.00 | Hardwood Floor |
| Master Upper | 3.94 x 4.32 | His/Hers Closets, W/I Closet, 3 Pc Ensuite |
| 2nd Br Upper | 3.10 x 3.94 | Hardwood Floor |
| 3rd Br Upper | 3.10 x 2.87 | Hardwood Floor |
| Family Lower | 8.36 x 3.81 | Hardwood Floor, Fireplace, W/O To Deck |
| 4th Br Lower | 3.81 x 3.58 | Hardwood Floor |
| Laundry Lower | - | Stainless Steel Appl, W/I Closet |
| Games Sub-Bsmt | 5.49 x 3.76 | Broadloom |
| Br Sub-Bsmt | 3.05 x 7.16 | Hardwood Floor |
| Bathroom Upper | - | 4 Pc Bath |
| Bathroom Lower | - | 3 Pc Bath |
| XXXXXXXX | XXX XX, XXXX |
XXXX XXX XXXX |
$XXX,XXX |
| XXX XX, XXXX |
XXXXXX XXX XXXX |
$XXX,XXX | |
| XXXXXXXX | XXX XX, XXXX |
XXXXXXX XXX XXXX |
|
| XXX XX, XXXX |
XXXXXX XXX XXXX |
$XXX,XXX |
| XXXXXXXX XXXX | XXX XX, XXXX | $640,000 XXX XXXX |
| XXXXXXXX XXXXXX | XXX XX, XXXX | $649,900 XXX XXXX |
| XXXXXXXX XXXXXXX | XXX XX, XXXX | XXX XXXX |
| XXXXXXXX XXXXXX | XXX XX, XXXX | $679,900 XXX XXXX |

Park Public School
Elementary: PublicGrand Avenue Public School
Elementary: PublicJacob Beam Public School
Elementary: PublicSt Joseph Catholic Elementary School
Elementary: CatholicNelles Public School
Elementary: PublicSt John Catholic Elementary School
Elementary: CatholicSouth Lincoln High School
Secondary: PublicBeamsville District Secondary School
Secondary: PublicGrimsby Secondary School
Secondary: PublicOrchard Park Secondary School
Secondary: PublicBlessed Trinity Catholic Secondary School
Secondary: CatholicCardinal Newman Catholic Secondary School
Secondary: Catholic- 2 bath
- 4 bed
- 1500 sqft
202 Central Avenue, Grimsby, Ontario • L3M 1X9 • 542 - Grimsby East



