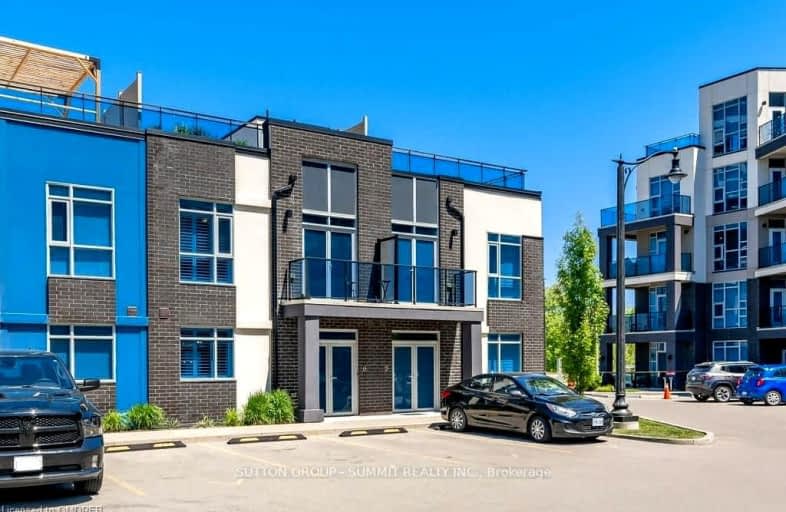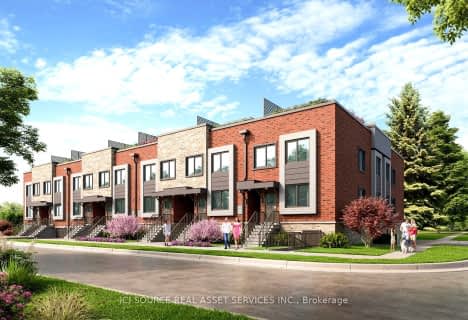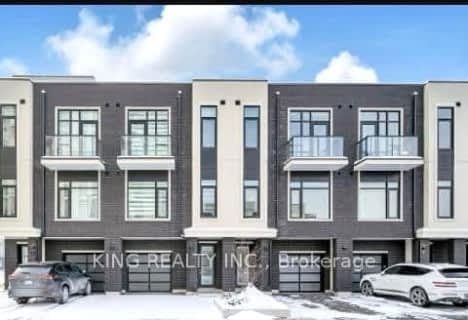Car-Dependent
- Almost all errands require a car.
Somewhat Bikeable
- Most errands require a car.

St Joseph Catholic Elementary School
Elementary: CatholicSmith Public School
Elementary: PublicLakeview Public School
Elementary: PublicCentral Public School
Elementary: PublicOur Lady of Fatima Catholic Elementary School
Elementary: CatholicSt. Gabriel Catholic Elementary School
Elementary: CatholicSouth Lincoln High School
Secondary: PublicBeamsville District Secondary School
Secondary: PublicGrimsby Secondary School
Secondary: PublicOrchard Park Secondary School
Secondary: PublicBlessed Trinity Catholic Secondary School
Secondary: CatholicCardinal Newman Catholic Secondary School
Secondary: Catholic-
Lake Pointe Park
Stoney Creek ON 3.01km -
Grimsby Skate Park
Grimsby ON 3.41km -
Winona Park
1328 Barton St E, Stoney Creek ON L8H 2W3 3.88km
-
RBC Royal Bank
24 Livingston Ave, Grimsby ON L3M 1K7 2.85km -
CIBC
12 Ontario St, Grimsby ON L3M 3G9 3.57km -
CIBC
62 Main St E, Grimsby ON L3M 1N2 3.85km
- 3 bath
- 3 bed
- 2000 sqft
50 Windward Drive, Grimsby, Ontario • L3M 4E8 • 540 - Grimsby Beach






