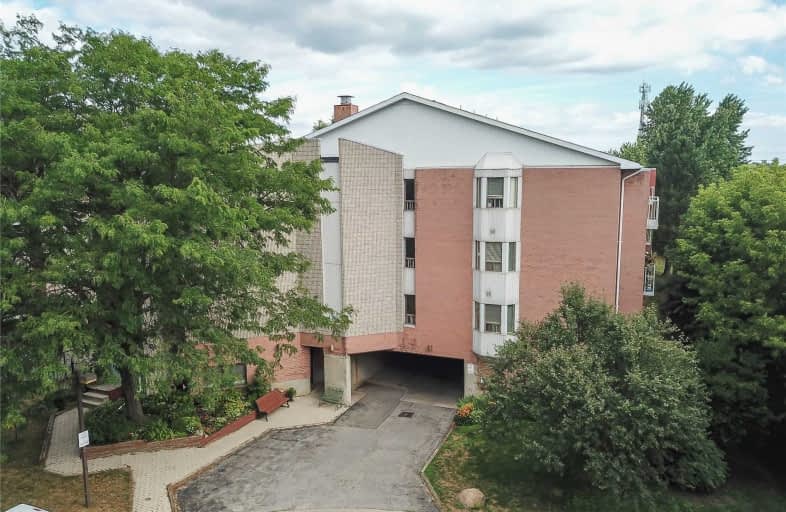Somewhat Walkable
- Some errands can be accomplished on foot.
67
/100
Bikeable
- Some errands can be accomplished on bike.
57
/100

St Joseph Catholic Elementary School
Elementary: Catholic
1.53 km
Nelles Public School
Elementary: Public
2.20 km
Smith Public School
Elementary: Public
3.35 km
Lakeview Public School
Elementary: Public
1.04 km
Central Public School
Elementary: Public
0.68 km
Our Lady of Fatima Catholic Elementary School
Elementary: Catholic
0.73 km
South Lincoln High School
Secondary: Public
11.71 km
Beamsville District Secondary School
Secondary: Public
8.87 km
Grimsby Secondary School
Secondary: Public
0.58 km
Orchard Park Secondary School
Secondary: Public
11.34 km
Blessed Trinity Catholic Secondary School
Secondary: Catholic
0.54 km
Cardinal Newman Catholic Secondary School
Secondary: Catholic
14.12 km
-
Grimsby Skate Park
Grimsby ON 1.22km -
Murray Street Park
Murray St (Lakeside Drive), Grimsby ON 1.33km -
Grimsby Dog Park
Grimsby ON 3.49km
-
RBC Royal Bank
24 Livingston Ave, Grimsby ON L3M 1K7 0.57km -
CIBC
27 Main St W, Grimsby ON L3M 1R3 1.18km -
Scotiabank
544 Main St W, Grimsby ON L3M 1T8 5.26km
For Sale
2 Bedrooms
More about this building
View 6 Niagara Street, Grimsby

