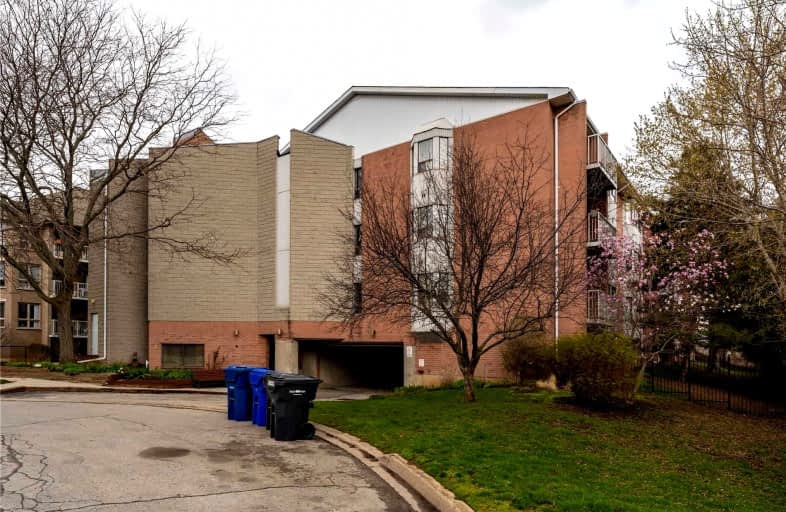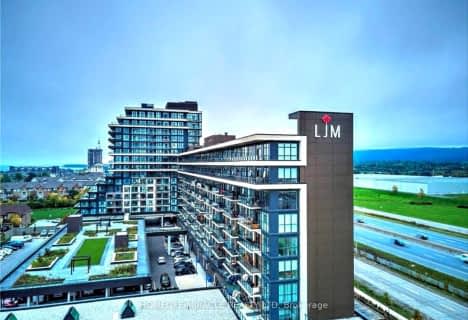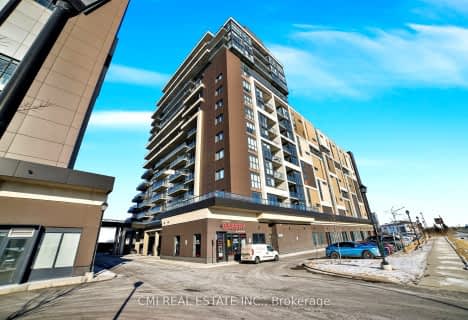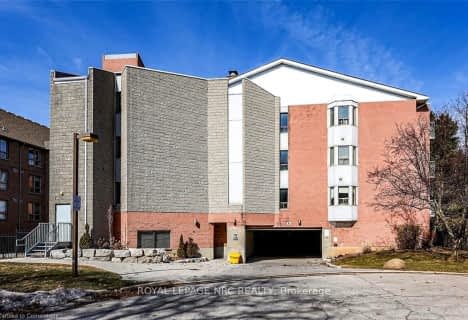Somewhat Walkable
- Some errands can be accomplished on foot.
Bikeable
- Some errands can be accomplished on bike.

St Joseph Catholic Elementary School
Elementary: CatholicNelles Public School
Elementary: PublicSmith Public School
Elementary: PublicLakeview Public School
Elementary: PublicCentral Public School
Elementary: PublicOur Lady of Fatima Catholic Elementary School
Elementary: CatholicSouth Lincoln High School
Secondary: PublicBeamsville District Secondary School
Secondary: PublicGrimsby Secondary School
Secondary: PublicOrchard Park Secondary School
Secondary: PublicBlessed Trinity Catholic Secondary School
Secondary: CatholicCardinal Newman Catholic Secondary School
Secondary: Catholic-
Grimsby Skate Park
Grimsby ON 1.22km -
Murray Street Park
Murray St (Lakeside Drive), Grimsby ON 1.33km -
Grimsby Dog Park
Grimsby ON 3.49km
-
RBC Royal Bank
24 Livingston Ave, Grimsby ON L3M 1K7 0.57km -
CIBC
27 Main St W, Grimsby ON L3M 1R3 1.18km -
Scotiabank
544 Main St W, Grimsby ON L3M 1T8 5.26km
For Sale
More about this building
View 6 Niagara Street, Grimsby- 2 bath
- 2 bed
- 900 sqft
602-560 North Service Road, Grimsby, Ontario • L3M 0G3 • 540 - Grimsby Beach
- 2 bath
- 2 bed
- 900 sqft
508-550 North Service Road, Grimsby, Ontario • L3M 4E8 • 540 - Grimsby Beach





