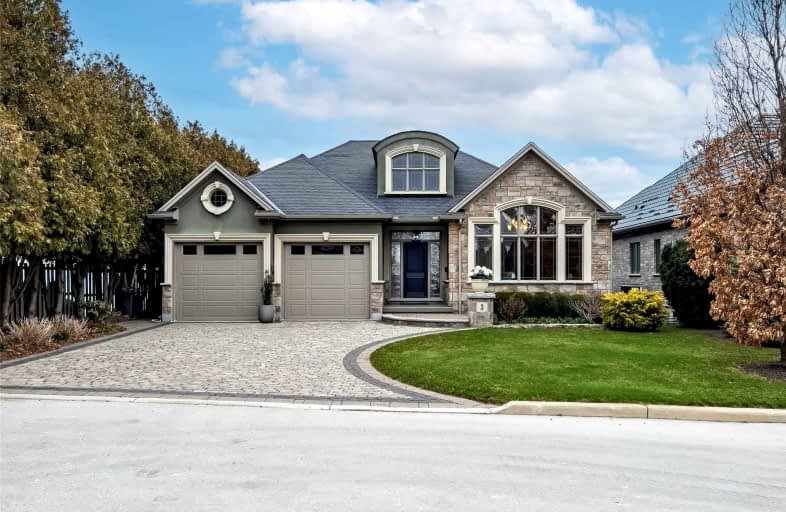Sold on Apr 12, 2022
Note: Property is not currently for sale or for rent.

-
Type: Det Condo
-
Style: Bungalow
-
Size: 4000 sqft
-
Pets: Restrict
-
Age: No Data
-
Taxes: $11,811 per year
-
Maintenance Fees: 295 /mo
-
Days on Site: 5 Days
-
Added: Apr 07, 2022 (5 days on market)
-
Updated:
-
Last Checked: 3 months ago
-
MLS®#: X5569411
-
Listed By: Keller williams real estate associates, larose team, brokerage
Niagara's Lakefront Lifestyle At Its Finest! Spectacular Custom Built 3 Bedroom Home In Highly Sought After Grimsby Area- With Some Of The Nicest Water Views In Niagara! Beautifully Designed For Optimum Comfort & Privacy, Feat. Over 4000Sq.Ft. Of Finished Living Space, Flr To Ceiling Panoramic Windows, 9 & 10Ft. Ceilings T/O, Gourmet Chef's Kitchen W/ Top End Appliances, Main Floor Master Ensuite, Wine Cellar, Gym, Home Office, Fully-Finished Bsmnt W/ Walkout, 2 Additional Bdrms, Perennial Gardens & Access To Your Own Private Beach!
Extras
Incl:Side-By-Side Refrigerator, 2 Warming Drawers, Oven, Large Induction Ceramic Cook-Top, Wine Fridge, Convection Microwave Oven & Glass Island Hood, Washer & Dryer, All Electric Light Fixtures, All Window Coverings. Central Vac, Hwt Owned
Property Details
Facts for 03-61 Lake Street, Grimsby
Status
Days on Market: 5
Last Status: Sold
Sold Date: Apr 12, 2022
Closed Date: Jul 29, 2022
Expiry Date: Jul 07, 2022
Sold Price: $3,215,000
Unavailable Date: Apr 12, 2022
Input Date: Apr 07, 2022
Prior LSC: Listing with no contract changes
Property
Status: Sale
Property Type: Det Condo
Style: Bungalow
Size (sq ft): 4000
Area: Grimsby
Availability Date: Tbd
Inside
Bedrooms: 3
Bathrooms: 3
Kitchens: 1
Rooms: 9
Den/Family Room: Yes
Patio Terrace: Open
Unit Exposure: South
Air Conditioning: Central Air
Fireplace: Yes
Laundry Level: Main
Central Vacuum: Y
Ensuite Laundry: Yes
Washrooms: 3
Building
Stories: 1
Basement: Finished
Basement 2: W/O
Heat Type: Forced Air
Heat Source: Gas
Exterior: Stone
Special Designation: Unknown
Parking
Parking Included: Yes
Garage Type: Attached
Parking Designation: Owned
Parking Features: Private
Covered Parking Spaces: 2
Total Parking Spaces: 4
Garage: 2
Locker
Locker: None
Fees
Tax Year: 2021
Taxes Included: No
Building Insurance Included: No
Cable Included: No
Central A/C Included: No
Common Elements Included: Yes
Heating Included: No
Hydro Included: No
Water Included: No
Taxes: $11,811
Highlights
Feature: Clear View
Feature: Lake Access
Feature: Lake/Pond
Feature: Waterfront
Feature: Wooded/Treed
Land
Cross Street: Lake & Ontario St.
Municipality District: Grimsby
Water Body Name: Ontario
Water Body Type: Lake
Condo
Condo Registry Office: NNVL
Condo Corp#: 212
Property Management: Shabri Properties Ltd. -St. Catharines
Additional Media
- Virtual Tour: https://wvmedia.hd.pics/3-61-Lake-St/idx
Rooms
Room details for 03-61 Lake Street, Grimsby
| Type | Dimensions | Description |
|---|---|---|
| Living Main | 4.50 x 7.90 | Hardwood Floor, Gas Fireplace, Overlook Water |
| Dining Main | 3.70 x 4.00 | Porcelain Floor, W/O To Deck, Overlook Water |
| Kitchen Main | 3.70 x 5.60 | Stainless Steel Appl, Centre Island, Eat-In Kitchen |
| Sitting Main | 3.80 x 4.50 | Cathedral Ceiling, Separate Rm, O/Looks Frontyard |
| Prim Bdrm Main | 4.50 x 5.30 | Hardwood Floor, W/I Closet, 5 Pc Ensuite |
| 2nd Br Lower | 4.40 x 4.50 | Tile Floor, Window, Finished |
| 3rd Br Lower | 3.70 x 4.50 | Closet, Large Window, Overlook Water |
| Family Lower | 4.50 x 7.90 | Hardwood Floor, Gas Fireplace, W/O To Deck |
| Office Lower | 3.70 x 5.50 | Hardwood Floor, Overlook Patio, Overlook Water |
| Exercise Lower | 3.70 x 5.50 | Finished, Separate Rm, Closet |
| XXXXXXXX | XXX XX, XXXX |
XXXX XXX XXXX |
$X,XXX,XXX |
| XXX XX, XXXX |
XXXXXX XXX XXXX |
$X,XXX,XXX |
| XXXXXXXX XXXX | XXX XX, XXXX | $3,215,000 XXX XXXX |
| XXXXXXXX XXXXXX | XXX XX, XXXX | $2,989,000 XXX XXXX |

Park Public School
Elementary: PublicGrand Avenue Public School
Elementary: PublicSt Joseph Catholic Elementary School
Elementary: CatholicNelles Public School
Elementary: PublicLakeview Public School
Elementary: PublicOur Lady of Fatima Catholic Elementary School
Elementary: CatholicSouth Lincoln High School
Secondary: PublicBeamsville District Secondary School
Secondary: PublicGrimsby Secondary School
Secondary: PublicOrchard Park Secondary School
Secondary: PublicBlessed Trinity Catholic Secondary School
Secondary: CatholicCardinal Newman Catholic Secondary School
Secondary: CatholicMore about this building
View 61 Lake Street, Grimsby

