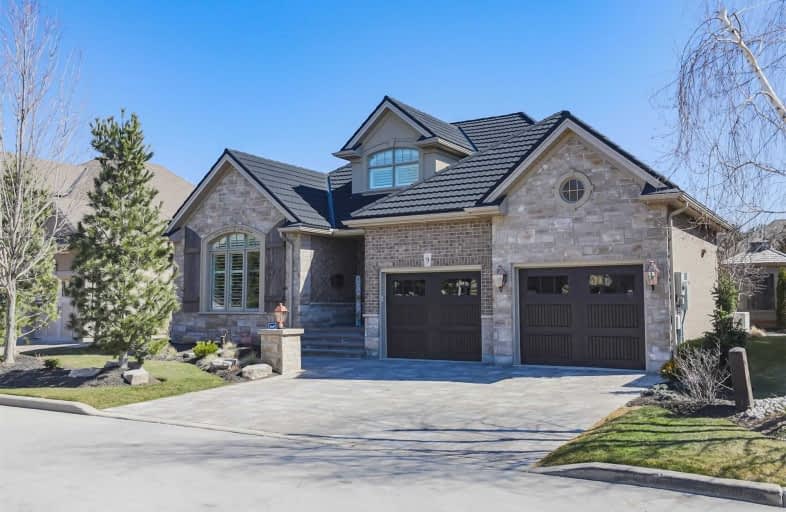Sold on Mar 20, 2021
Note: Property is not currently for sale or for rent.

-
Type: Det Condo
-
Style: Bungalow
-
Size: 1600 sqft
-
Pets: Restrict
-
Age: 6-10 years
-
Taxes: $6,396 per year
-
Maintenance Fees: 295 /mo
-
Days on Site: 4 Days
-
Added: Mar 16, 2021 (4 days on market)
-
Updated:
-
Last Checked: 3 months ago
-
MLS®#: X5154101
-
Listed By: Keller williams complete realty, brokerage
Luxurious & Extraordinary... Fully Fin'd Bungalow W/Top Quality Finishes Throughout! Greatrm Features Enviro Gas Fp W/Custom Mantle, Sono Sound System & Coffered 10' Ceilings. Gourmet Kitchen W/Bi Wolfe Appliances, Custom Cabinetry, Kohler 30" Farm Sink & Soap Stone Counter Tops. Sunroom W/Cedar Ceiling W/12' Lift & Glide Doors Leading To Composite Deck W/Cedar Pergola! Custom Mf Laundryrm W/Miele Washer & Dryer. Main Bath Offers Floor-To-Ceiling Glass Shower
Extras
Italian Rohl Faucets & Shower Head System + Heated Floors. Master Suite Features Custom Reclaimed Barn Door Revealing Wi Closet & Deluxe Ensuite. Condo Road Fee Includes Grass, Snow & Common Area.*See Attachment For Inclusions & Exclusions*
Property Details
Facts for 09-61 Lake Street, Grimsby
Status
Days on Market: 4
Last Status: Sold
Sold Date: Mar 20, 2021
Closed Date: Jul 15, 2021
Expiry Date: Jul 13, 2021
Sold Price: $1,525,000
Unavailable Date: Mar 20, 2021
Input Date: Mar 16, 2021
Prior LSC: Listing with no contract changes
Property
Status: Sale
Property Type: Det Condo
Style: Bungalow
Size (sq ft): 1600
Age: 6-10
Area: Grimsby
Availability Date: 90+ Days
Assessment Amount: $544,000
Assessment Year: 2016
Inside
Bedrooms: 2
Bedrooms Plus: 1
Bathrooms: 3
Kitchens: 1
Rooms: 5
Den/Family Room: Yes
Patio Terrace: None
Unit Exposure: East
Air Conditioning: Central Air
Fireplace: Yes
Laundry Level: Main
Central Vacuum: Y
Ensuite Laundry: Yes
Washrooms: 3
Building
Stories: 1
Basement: Finished
Basement 2: Full
Heat Type: Forced Air
Heat Source: Gas
Exterior: Brick
Exterior: Stucco/Plaster
Special Designation: Other
Parking
Parking Included: Yes
Garage Type: Attached
Parking Designation: Owned
Parking Features: Private
Parking Type2: Owned
Covered Parking Spaces: 2
Total Parking Spaces: 4
Garage: 2
Locker
Locker: None
Fees
Tax Year: 2020
Taxes Included: No
Building Insurance Included: No
Cable Included: No
Central A/C Included: No
Common Elements Included: Yes
Heating Included: No
Hydro Included: No
Water Included: No
Taxes: $6,396
Highlights
Amenity: Bbqs Allowed
Amenity: Security System
Feature: Hospital
Feature: Lake/Pond
Feature: Marina
Feature: Park
Feature: Rec Centre
Feature: School
Land
Cross Street: Maple Ave & Lake St
Municipality District: Grimsby
Parcel Number: 469120009
Zoning: R1
Condo
Condo Registry Office: NNVC
Condo Corp#: 212
Property Management: Shabri Property Management
Additional Media
- Virtual Tour: http://www.myvisuallistings.com/vtnb/307550
Rooms
Room details for 09-61 Lake Street, Grimsby
| Type | Dimensions | Description |
|---|---|---|
| Foyer Main | 2.79 x 4.85 | |
| Living Main | 4.90 x 5.69 | Fireplace |
| Kitchen Main | 3.35 x 3.86 | |
| Dining Main | 2.82 x 3.86 | |
| Sunroom Main | 2.79 x 4.50 | |
| Master Main | 3.66 x 4.52 | W/I Closet, 5 Pc Ensuite |
| Br Main | 3.99 x 3.96 | |
| Laundry Main | 1.80 x 3.15 | |
| Family Bsmt | 7.57 x 8.28 | Fireplace |
| Br Bsmt | 3.45 x 4.39 | |
| Workshop Bsmt | 7.77 x 7.04 |
| XXXXXXXX | XXX XX, XXXX |
XXXX XXX XXXX |
$X,XXX,XXX |
| XXX XX, XXXX |
XXXXXX XXX XXXX |
$X,XXX,XXX | |
| XXXXXXXX | XXX XX, XXXX |
XXXXXXX XXX XXXX |
|
| XXX XX, XXXX |
XXXXXX XXX XXXX |
$X,XXX,XXX | |
| XXXXXXXX | XXX XX, XXXX |
XXXX XXX XXXX |
$X,XXX,XXX |
| XXX XX, XXXX |
XXXXXX XXX XXXX |
$X,XXX,XXX |
| XXXXXXXX XXXX | XXX XX, XXXX | $1,525,000 XXX XXXX |
| XXXXXXXX XXXXXX | XXX XX, XXXX | $1,475,000 XXX XXXX |
| XXXXXXXX XXXXXXX | XXX XX, XXXX | XXX XXXX |
| XXXXXXXX XXXXXX | XXX XX, XXXX | $1,399,900 XXX XXXX |
| XXXXXXXX XXXX | XXX XX, XXXX | $1,009,000 XXX XXXX |
| XXXXXXXX XXXXXX | XXX XX, XXXX | $1,049,999 XXX XXXX |

Park Public School
Elementary: PublicGrand Avenue Public School
Elementary: PublicSt Joseph Catholic Elementary School
Elementary: CatholicNelles Public School
Elementary: PublicLakeview Public School
Elementary: PublicOur Lady of Fatima Catholic Elementary School
Elementary: CatholicSouth Lincoln High School
Secondary: PublicBeamsville District Secondary School
Secondary: PublicGrimsby Secondary School
Secondary: PublicOrchard Park Secondary School
Secondary: PublicBlessed Trinity Catholic Secondary School
Secondary: CatholicCardinal Newman Catholic Secondary School
Secondary: CatholicMore about this building
View 61 Lake Street, Grimsby

