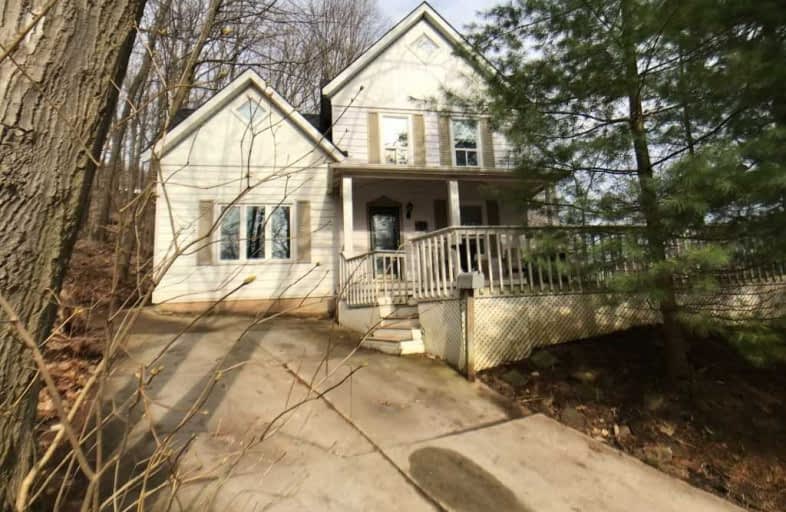Inactive on Aug 22, 2019
Note: Property is not currently for sale or for rent.

-
Type: Detached
-
Style: 2-Storey
-
Size: 2000 sqft
-
Lot Size: 84 x 130 Feet
-
Age: No Data
-
Taxes: $4,989 per year
-
Days on Site: 121 Days
-
Added: Sep 07, 2019 (3 months on market)
-
Updated:
-
Last Checked: 3 months ago
-
MLS®#: X4424958
-
Listed By: Purplebricks, brokerage
Nestled In The Beautiful Escarpment, This Home Embodies Classic Charm With Modern Updates! A Truly Unique Property That Provides Any Family With The Simplistic Joys Of The Great Outdoors, Yet Just A Short Walk To Downtown Grimsby And All Its Amenities. Four Bedrooms With A Finished Attic. New Shingles (2015), New Bathroom (2017), New Deck (2019). Slate Flooring With Original Hardwoods. Updated Light Fixtures. Make This Home Your Everyday Oasis!
Property Details
Facts for 62 Robinson Street South, Grimsby
Status
Days on Market: 121
Last Status: Expired
Sold Date: Jul 02, 2025
Closed Date: Nov 30, -0001
Expiry Date: Aug 22, 2019
Unavailable Date: Aug 22, 2019
Input Date: Apr 23, 2019
Prior LSC: Listing with no contract changes
Property
Status: Sale
Property Type: Detached
Style: 2-Storey
Size (sq ft): 2000
Area: Grimsby
Availability Date: Flex
Inside
Bedrooms: 4
Bathrooms: 2
Kitchens: 1
Rooms: 10
Den/Family Room: Yes
Air Conditioning: Central Air
Fireplace: Yes
Laundry Level: Lower
Central Vacuum: N
Washrooms: 2
Building
Basement: Full
Heat Type: Forced Air
Heat Source: Gas
Exterior: Alum Siding
Water Supply: Municipal
Special Designation: Unknown
Parking
Driveway: Private
Garage Type: None
Covered Parking Spaces: 3
Total Parking Spaces: 3
Fees
Tax Year: 2018
Tax Legal Description: Lt 233 Cp Pl 4 Grimsby; Grimsby
Taxes: $4,989
Land
Cross Street: Off Of Main Street
Municipality District: Grimsby
Fronting On: West
Pool: None
Sewer: Sewers
Lot Depth: 130 Feet
Lot Frontage: 84 Feet
Acres: < .50
Rooms
Room details for 62 Robinson Street South, Grimsby
| Type | Dimensions | Description |
|---|---|---|
| Dining Main | 4.06 x 3.91 | |
| Family Main | 8.23 x 3.99 | |
| Kitchen Main | 3.40 x 3.81 | |
| Living Main | 3.20 x 4.06 | |
| Master 2nd | 5.38 x 6.20 | |
| 2nd Br 2nd | 4.01 x 2.90 | |
| 3rd Br 2nd | 4.14 x 3.68 | |
| 4th Br 2nd | 3.86 x 4.14 | |
| Other 2nd | 2.49 x 3.23 | |
| Loft 3rd | 5.11 x 8.28 |
| XXXXXXXX | XXX XX, XXXX |
XXXXXXXX XXX XXXX |
|
| XXX XX, XXXX |
XXXXXX XXX XXXX |
$XXX,XXX | |
| XXXXXXXX | XXX XX, XXXX |
XXXXXXX XXX XXXX |
|
| XXX XX, XXXX |
XXXXXX XXX XXXX |
$XXX,XXX |
| XXXXXXXX XXXXXXXX | XXX XX, XXXX | XXX XXXX |
| XXXXXXXX XXXXXX | XXX XX, XXXX | $599,900 XXX XXXX |
| XXXXXXXX XXXXXXX | XXX XX, XXXX | XXX XXXX |
| XXXXXXXX XXXXXX | XXX XX, XXXX | $639,000 XXX XXXX |

Park Public School
Elementary: PublicSt Joseph Catholic Elementary School
Elementary: CatholicNelles Public School
Elementary: PublicLakeview Public School
Elementary: PublicCentral Public School
Elementary: PublicOur Lady of Fatima Catholic Elementary School
Elementary: CatholicSouth Lincoln High School
Secondary: PublicBeamsville District Secondary School
Secondary: PublicGrimsby Secondary School
Secondary: PublicOrchard Park Secondary School
Secondary: PublicBlessed Trinity Catholic Secondary School
Secondary: CatholicCardinal Newman Catholic Secondary School
Secondary: Catholic

