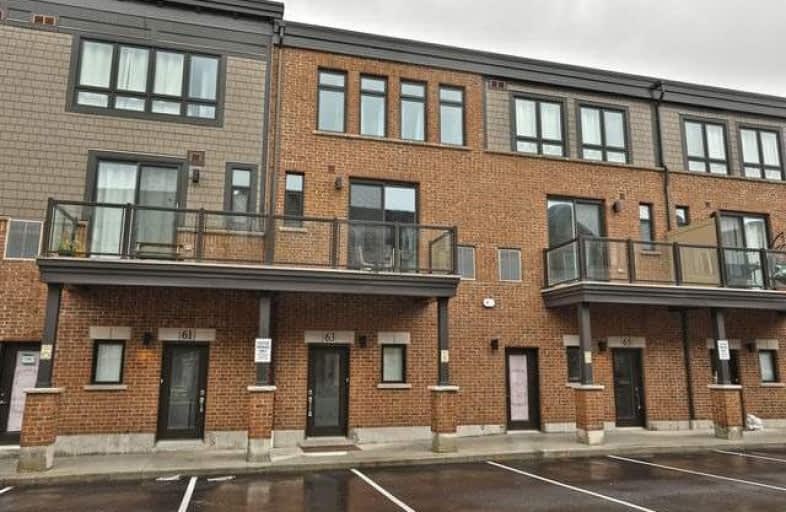Sold on Oct 31, 2019
Note: Property is not currently for sale or for rent.

-
Type: Condo Townhouse
-
Style: 3-Storey
-
Size: 1400 sqft
-
Pets: Restrict
-
Age: 0-5 years
-
Taxes: $1,875 per year
-
Maintenance Fees: 163 /mo
-
Days on Site: 14 Days
-
Added: Nov 01, 2019 (2 weeks on market)
-
Updated:
-
Last Checked: 2 months ago
-
MLS®#: X4609668
-
Listed By: Keller williams realty solutions, brokerage
3-Storey Townhouse With Stunning Luxury Upgrades Throughout, And Splendid Lake Views! You Can Move Right In And Enjoy The Ample Square Footage, Magnificent Chef's Kitchen, And Walls Of Windows That Make The Property Feel Even More Private And Spacious. Located In A Modern New Complex Within The Burgeoning Beach Community Of Grimsby, The Home Is Minutes From The Qew, High End Shopping And Dining On Main Street, And Scenic Beachfront And Conservation Area.
Extras
Stainless Steel Kitchen Appl's: Fridge, Stove, Microwave/Rangehood, Dishwasher, Stacked Clothes Washer/Dryer, Electric Light Fixtures, Window Coverings.
Property Details
Facts for 63 Esplanade Lane, Grimsby
Status
Days on Market: 14
Last Status: Sold
Sold Date: Oct 31, 2019
Closed Date: Dec 16, 2019
Expiry Date: Mar 10, 2020
Sold Price: $470,000
Unavailable Date: Oct 31, 2019
Input Date: Oct 17, 2019
Property
Status: Sale
Property Type: Condo Townhouse
Style: 3-Storey
Size (sq ft): 1400
Age: 0-5
Area: Grimsby
Availability Date: Flexible
Assessment Amount: $162,341
Assessment Year: 2019
Inside
Bedrooms: 2
Bathrooms: 2
Kitchens: 1
Rooms: 5
Den/Family Room: No
Patio Terrace: Terr
Unit Exposure: South West
Air Conditioning: Central Air
Fireplace: No
Laundry Level: Upper
Ensuite Laundry: Yes
Washrooms: 2
Building
Stories: 1
Basement: None
Heat Type: Forced Air
Heat Source: Gas
Exterior: Brick
Exterior: Vinyl Siding
Elevator: N
Energy Certificate: N
Special Designation: Unknown
Retirement: N
Parking
Parking Included: Yes
Garage Type: None
Parking Designation: Exclusive
Parking Features: Surface
Parking Spot #1: 63
Covered Parking Spaces: 1
Total Parking Spaces: 1
Locker
Locker: None
Fees
Tax Year: 2019
Taxes Included: No
Building Insurance Included: Yes
Cable Included: No
Central A/C Included: No
Common Elements Included: Yes
Heating Included: No
Hydro Included: No
Water Included: No
Taxes: $1,875
Highlights
Amenity: Bbqs Allowed
Amenity: Visitor Parking
Feature: Arts Centre
Feature: Hospital
Feature: Park
Feature: Place Of Worship
Feature: Public Transit
Feature: School
Land
Cross Street: North Service Rd & W
Municipality District: Grimsby
Parcel Number: 469890011
Condo
Condo Registry Office: NNSC
Condo Corp#: 289
Property Management: Wilson Blanchard Tel: 905-540-8800
Additional Media
- Virtual Tour: https://vimeo.com/359849893
Rooms
Room details for 63 Esplanade Lane, Grimsby
| Type | Dimensions | Description |
|---|---|---|
| Living 2nd | 4.45 x 5.18 | Hardwood Floor, O/Looks Frontyard, Open Concept |
| Dining 2nd | 2.90 x 3.00 | Hardwood Floor, Open Concept, W/O To Terrace |
| Kitchen 2nd | 3.66 x 4.06 | Hardwood Floor, Pot Lights, Granite Counter |
| Master 3rd | 3.51 x 4.45 | Broadloom, 4 Pc Ensuite, Double Closet |
| 2nd Br 3rd | 2.95 x 4.45 | Broadloom, Large Closet, Large Window |

| XXXXXXXX | XXX XX, XXXX |
XXXX XXX XXXX |
$XXX,XXX |
| XXX XX, XXXX |
XXXXXX XXX XXXX |
$XXX,XXX | |
| XXXXXXXX | XXX XX, XXXX |
XXXXXXX XXX XXXX |
|
| XXX XX, XXXX |
XXXXXX XXX XXXX |
$XXX,XXX | |
| XXXXXXXX | XXX XX, XXXX |
XXXXXX XXX XXXX |
$X,XXX |
| XXX XX, XXXX |
XXXXXX XXX XXXX |
$X,XXX | |
| XXXXXXXX | XXX XX, XXXX |
XXXXXXX XXX XXXX |
|
| XXX XX, XXXX |
XXXXXX XXX XXXX |
$X,XXX |
| XXXXXXXX XXXX | XXX XX, XXXX | $470,000 XXX XXXX |
| XXXXXXXX XXXXXX | XXX XX, XXXX | $470,999 XXX XXXX |
| XXXXXXXX XXXXXXX | XXX XX, XXXX | XXX XXXX |
| XXXXXXXX XXXXXX | XXX XX, XXXX | $480,999 XXX XXXX |
| XXXXXXXX XXXXXX | XXX XX, XXXX | $1,650 XXX XXXX |
| XXXXXXXX XXXXXX | XXX XX, XXXX | $1,650 XXX XXXX |
| XXXXXXXX XXXXXXX | XXX XX, XXXX | XXX XXXX |
| XXXXXXXX XXXXXX | XXX XX, XXXX | $1,800 XXX XXXX |

St Joseph Catholic Elementary School
Elementary: CatholicSmith Public School
Elementary: PublicLakeview Public School
Elementary: PublicCentral Public School
Elementary: PublicOur Lady of Fatima Catholic Elementary School
Elementary: CatholicSt. Gabriel Catholic Elementary School
Elementary: CatholicSouth Lincoln High School
Secondary: PublicBeamsville District Secondary School
Secondary: PublicGrimsby Secondary School
Secondary: PublicOrchard Park Secondary School
Secondary: PublicBlessed Trinity Catholic Secondary School
Secondary: CatholicCardinal Newman Catholic Secondary School
Secondary: Catholic- 2 bath
- 3 bed
- 900 sqft
03-125 Livingston Avenue, Grimsby, Ontario • L3M 4S5 • 541 - Grimsby West


