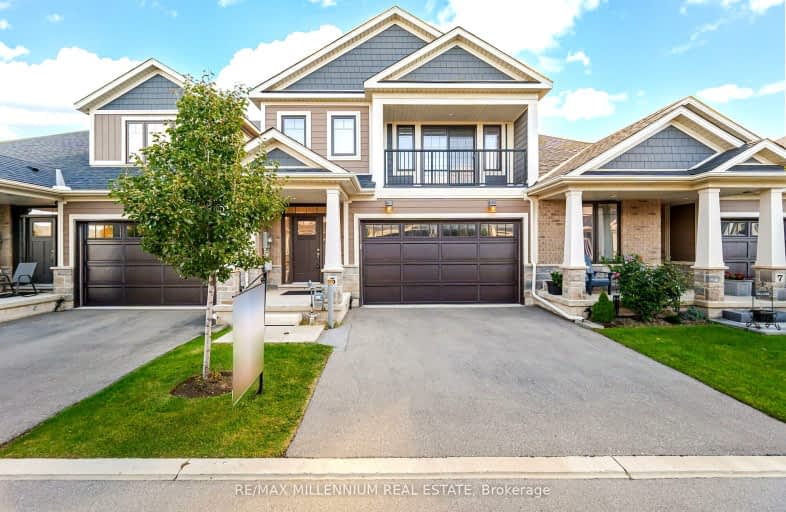
Park Public School
Elementary: PublicGrand Avenue Public School
Elementary: PublicSt Joseph Catholic Elementary School
Elementary: CatholicNelles Public School
Elementary: PublicSt John Catholic Elementary School
Elementary: CatholicLakeview Public School
Elementary: PublicSouth Lincoln High School
Secondary: PublicBeamsville District Secondary School
Secondary: PublicGrimsby Secondary School
Secondary: PublicOrchard Park Secondary School
Secondary: PublicBlessed Trinity Catholic Secondary School
Secondary: CatholicCardinal Newman Catholic Secondary School
Secondary: Catholic-
Sophie car ride
Beamsville ON 2.36km -
Ashby drive park
4081 Ashby Dr, Beamsville ON 6.29km -
Kinsmen Park
Frost Rd, Beamsville ON 6.69km
-
TD Bank Financial Group
20 Main St E, Grimsby ON L3M 1M9 2.3km -
TD Bank Financial Group
2475 Ontario St, Beamsville ON L0R 1B4 4.54km -
BMO Bank of Montreal
4486 Ontario St, Beamsville ON L3J 0A9 4.71km
- 3 bath
- 3 bed
- 1600 sqft
17-375 Book Road, Grimsby, Ontario • L3M 2M8 • 540 - Grimsby Beach
- 3 bath
- 3 bed
- 1800 sqft
13-9 Wentworth Drive, Grimsby, Ontario • L3M 5H9 • 542 - Grimsby East





