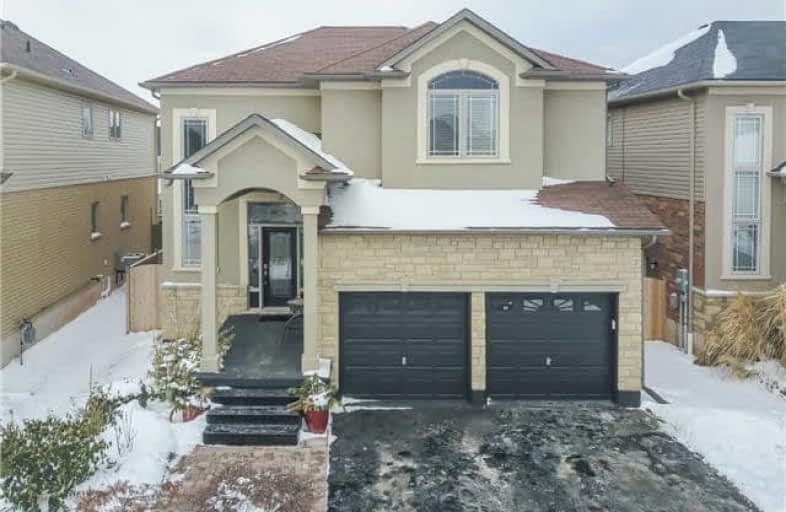Sold on Feb 19, 2018
Note: Property is not currently for sale or for rent.

-
Type: Detached
-
Style: 2-Storey
-
Size: 2500 sqft
-
Lot Size: 41.42 x 101.87 Feet
-
Age: 6-15 years
-
Taxes: $5,292 per year
-
Days on Site: 14 Days
-
Added: Sep 07, 2019 (2 weeks on market)
-
Updated:
-
Last Checked: 2 months ago
-
MLS®#: X4036280
-
Listed By: Keller williams complete realty, brokerage
Fully Finished, Stunning Family Home ...2,981Sf, 4+1 Bedrm ,3 Baths On 41 X 101 Property. O/C Main Level Offers Brazilian Pecan Hardwood Flooring, High Ceilings, Rounded Corners, Pot Lighting, Separate Dining Area, Livrm W/Gas Fireplace, Gourmet Eat-In Kitchen W/Breakfast Bar, W/O To Patio + Mf Laundry, 2-Pc Bath. 2nd Level ~ Master Bedrm W/Wi Closet, 5-Pc Bath W/Wi Shower + Soaker Tub, 3 Bedrms + Bath. Fully Fin'd Basement ~ Famrm, Bedrm, Office + Storage.
Extras
Oasis Backyard Features Hot Tub W/ Gazebo, Above-Ground Salt Water Heated Pool + Second Sitting Area W/ Gazebo. Dbl Garage And Driveway. Located Close To Shopping, Great Schools, Restaurants And 2 Minutes To Qew!
Property Details
Facts for 7 Plum Tree Lane, Grimsby
Status
Days on Market: 14
Last Status: Sold
Sold Date: Feb 19, 2018
Closed Date: May 03, 2018
Expiry Date: Jun 30, 2018
Sold Price: $662,000
Unavailable Date: Feb 19, 2018
Input Date: Feb 05, 2018
Property
Status: Sale
Property Type: Detached
Style: 2-Storey
Size (sq ft): 2500
Age: 6-15
Area: Grimsby
Availability Date: Immediate
Assessment Amount: $512,000
Assessment Year: 2016
Inside
Bedrooms: 4
Bedrooms Plus: 1
Bathrooms: 3
Kitchens: 1
Rooms: 11
Den/Family Room: Yes
Air Conditioning: Central Air
Fireplace: Yes
Laundry Level: Main
Washrooms: 3
Utilities
Electricity: Yes
Gas: Yes
Cable: Available
Telephone: Available
Building
Basement: Finished
Basement 2: Full
Heat Type: Forced Air
Heat Source: Gas
Exterior: Brick
Exterior: Stucco/Plaster
UFFI: No
Water Supply: Municipal
Special Designation: Unknown
Parking
Driveway: Pvt Double
Garage Spaces: 2
Garage Type: Attached
Covered Parking Spaces: 4
Total Parking Spaces: 6
Fees
Tax Year: 2017
Tax Legal Description: Plan 30M331 Lot 4
Taxes: $5,292
Highlights
Feature: Hospital
Feature: Park
Land
Cross Street: Lynnwood & Central
Municipality District: Grimsby
Fronting On: West
Parcel Number: 460280397
Pool: Abv Grnd
Sewer: Sewers
Lot Depth: 101.87 Feet
Lot Frontage: 41.42 Feet
Acres: < .50
Zoning: C1
Additional Media
- Virtual Tour: http://www.7PlumTreeLane.com
Rooms
Room details for 7 Plum Tree Lane, Grimsby
| Type | Dimensions | Description |
|---|---|---|
| Dining Main | 2.95 x 5.00 | Open Concept |
| Living Main | 5.00 x 5.08 | Fireplace, Gas Fireplace |
| Kitchen Main | 4.29 x 6.10 | Eat-In Kitchen, W/O To Deck |
| Bathroom Main | - | 2 Pc Bath |
| Laundry Main | 2.18 x 2.31 | |
| Master 2nd | 5.13 x 5.31 | W/I Closet, 5 Pc Ensuite |
| Br 2nd | 3.38 x 3.84 | |
| Br 2nd | 3.89 x 4.22 | |
| Br 2nd | 4.01 x 5.74 | |
| Bathroom 2nd | - | 4 Pc Bath |
| Br Bsmt | 3.23 x 4.04 | |
| Rec Bsmt | 4.17 x 5.05 |
| XXXXXXXX | XXX XX, XXXX |
XXXX XXX XXXX |
$XXX,XXX |
| XXX XX, XXXX |
XXXXXX XXX XXXX |
$XXX,XXX |
| XXXXXXXX XXXX | XXX XX, XXXX | $662,000 XXX XXXX |
| XXXXXXXX XXXXXX | XXX XX, XXXX | $674,900 XXX XXXX |

Park Public School
Elementary: PublicGrand Avenue Public School
Elementary: PublicSt Joseph Catholic Elementary School
Elementary: CatholicNelles Public School
Elementary: PublicLakeview Public School
Elementary: PublicCentral Public School
Elementary: PublicSouth Lincoln High School
Secondary: PublicBeamsville District Secondary School
Secondary: PublicGrimsby Secondary School
Secondary: PublicOrchard Park Secondary School
Secondary: PublicBlessed Trinity Catholic Secondary School
Secondary: CatholicCardinal Newman Catholic Secondary School
Secondary: Catholic- 2 bath
- 4 bed
- 1500 sqft
202 Central Avenue, Grimsby, Ontario • L3M 1X9 • 542 - Grimsby East



