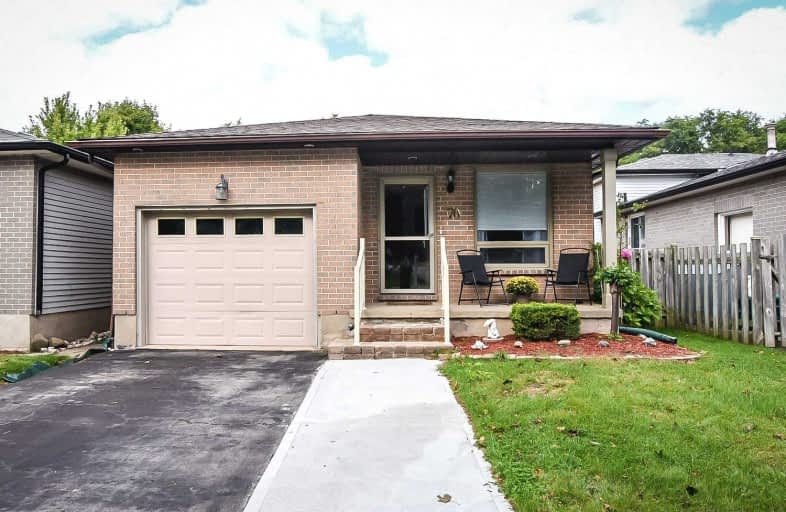Sold on Jan 07, 2020
Note: Property is not currently for sale or for rent.

-
Type: Detached
-
Style: Bungalow
-
Size: 700 sqft
-
Lot Size: 33.7 x 140.49 Feet
-
Age: 31-50 years
-
Taxes: $3,137 per year
-
Days on Site: 94 Days
-
Added: Oct 05, 2019 (3 months on market)
-
Updated:
-
Last Checked: 2 months ago
-
MLS®#: X4599606
-
Listed By: Keller williams complete realty, brokerage
This 2+1 Bedroom Bungalow Offers Separate Entrance To Lower Level & Features 2 Main Floor Bdrms, Large Living Room, E/In Kitchen, Laminate Flooring, Main Floor Laundry And A Large 4Pc Bath. Steps Down To The Lower Level Which Offers Great Potential For Separate Income Or In-Law Set Up W/ Separate Entrances & Features A Large Lr/Rec Room 3Pc Bath & Bedroom. Steps Out To The Pool Sized Backyard Offering A Manicured Space W/ No Rear Neighbours! Only Scenic Views
Extras
Conveniently Nestled In Prime Grimsby, Close To Hwy Access, Mins To Local Wineries And Surrounded By The Beautiful Scenery Grimsby Is Well Known For! Updates: Shingles (2016) & Furnace (2010). Don't Miss Out, This Bungalow Is A Must See!
Property Details
Facts for 70 Sandra Crescent, Grimsby
Status
Days on Market: 94
Last Status: Sold
Sold Date: Jan 07, 2020
Closed Date: Mar 10, 2020
Expiry Date: Feb 04, 2020
Sold Price: $490,000
Unavailable Date: Jan 07, 2020
Input Date: Oct 05, 2019
Property
Status: Sale
Property Type: Detached
Style: Bungalow
Size (sq ft): 700
Age: 31-50
Area: Grimsby
Availability Date: Flexible
Assessment Amount: $296,000
Assessment Year: 2016
Inside
Bedrooms: 2
Bedrooms Plus: 1
Bathrooms: 2
Kitchens: 1
Kitchens Plus: 1
Rooms: 4
Den/Family Room: Yes
Air Conditioning: Central Air
Fireplace: No
Laundry Level: Main
Washrooms: 2
Building
Basement: Finished
Basement 2: Sep Entrance
Heat Type: Forced Air
Heat Source: Gas
Exterior: Brick
Exterior: Vinyl Siding
Water Supply: Municipal
Special Designation: Unknown
Parking
Driveway: Pvt Double
Garage Spaces: 1
Garage Type: Built-In
Covered Parking Spaces: 3
Total Parking Spaces: 4
Fees
Tax Year: 2019
Tax Legal Description: See Attached Schd C
Taxes: $3,137
Highlights
Feature: Beach
Feature: Fenced Yard
Feature: Park
Feature: Wooded/Treed
Land
Cross Street: Sacks Ave / Sandra C
Municipality District: Grimsby
Fronting On: North
Parcel Number: 460280033
Pool: None
Sewer: Sewers
Lot Depth: 140.49 Feet
Lot Frontage: 33.7 Feet
Additional Media
- Virtual Tour: http://www.venturehomes.ca/trebtour.asp?tourid=55237
Rooms
Room details for 70 Sandra Crescent, Grimsby
| Type | Dimensions | Description |
|---|---|---|
| Living Main | 3.84 x 5.33 | |
| Kitchen Main | 3.05 x 5.18 | Eat-In Kitchen |
| Laundry Main | 3.07 x 2.21 | |
| Bathroom Main | - | 4 Pc Bath |
| Master Main | 3.25 x 4.04 | |
| 2nd Br Main | 3.96 x 3.07 | |
| Rec Bsmt | 3.40 x 5.00 | |
| Kitchen Bsmt | 3.40 x 5.00 | |
| Bathroom Bsmt | - | 3 Pc Bath |
| 3rd Br Bsmt | 3.40 x 4.57 |
| XXXXXXXX | XXX XX, XXXX |
XXXX XXX XXXX |
$XXX,XXX |
| XXX XX, XXXX |
XXXXXX XXX XXXX |
$XXX,XXX |
| XXXXXXXX XXXX | XXX XX, XXXX | $490,000 XXX XXXX |
| XXXXXXXX XXXXXX | XXX XX, XXXX | $499,900 XXX XXXX |

Park Public School
Elementary: PublicGrand Avenue Public School
Elementary: PublicSt Joseph Catholic Elementary School
Elementary: CatholicNelles Public School
Elementary: PublicLakeview Public School
Elementary: PublicCentral Public School
Elementary: PublicSouth Lincoln High School
Secondary: PublicBeamsville District Secondary School
Secondary: PublicGrimsby Secondary School
Secondary: PublicOrchard Park Secondary School
Secondary: PublicBlessed Trinity Catholic Secondary School
Secondary: CatholicCardinal Newman Catholic Secondary School
Secondary: Catholic

