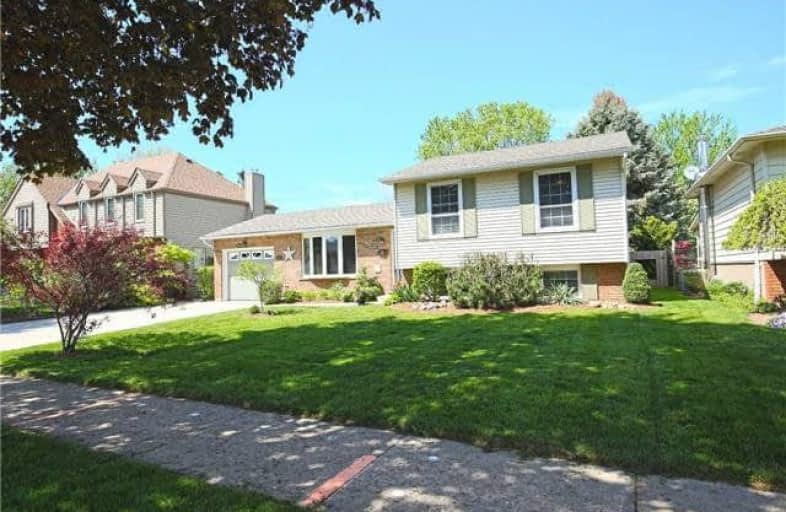Sold on Jun 11, 2017
Note: Property is not currently for sale or for rent.

-
Type: Detached
-
Style: Sidesplit 3
-
Size: 700 sqft
-
Lot Size: 60 x 150 Feet
-
Age: 31-50 years
-
Taxes: $3,199 per year
-
Days on Site: 19 Days
-
Added: Sep 07, 2019 (2 weeks on market)
-
Updated:
-
Last Checked: 2 months ago
-
MLS®#: X3816754
-
Listed By: Keller williams complete realty, brokerage
Lovely Sidesplit On Quiet Cul De Sac...In Sought-After Neighbourhood Close To Schools, Park, Downtown, Short Walk To The Lake And Only 1 Min To Qew. This Fully Fin'd 3-Level Sidesplit Offers 1340 Square Feet Of Fin'd Living Space W/ 3 Bdrms & 2 Baths, Situated On A Mature, Professionally Landscaped 60X150 Property. Bright Main Floor Area Features Living Room With Bay Window, Kitchen Overlooking Yard, And Dinette With Walk-Out To Covered Deck And Patio.
Extras
Fully Fenced, Impressive, Pool-Sized Yard Offers Gardens, Trees & Privacy. Lower Level Offers Rec Room W/Gas Fp, Big Windows & Built-In Shelving. Newer Door, Inside Entry, Double Drive & More!
Property Details
Facts for 80 Debora Drive, Grimsby
Status
Days on Market: 19
Last Status: Sold
Sold Date: Jun 11, 2017
Closed Date: Jul 06, 2017
Expiry Date: Aug 31, 2017
Sold Price: $475,000
Unavailable Date: Jun 11, 2017
Input Date: May 25, 2017
Property
Status: Sale
Property Type: Detached
Style: Sidesplit 3
Size (sq ft): 700
Age: 31-50
Area: Grimsby
Availability Date: 30 Days/Tba
Inside
Bedrooms: 3
Bathrooms: 2
Kitchens: 1
Rooms: 10
Den/Family Room: Yes
Air Conditioning: Central Air
Fireplace: Yes
Laundry Level: Lower
Washrooms: 2
Building
Basement: Part Bsmt
Basement 2: Part Fin
Heat Type: Forced Air
Heat Source: Gas
Exterior: Brick
Exterior: Other
UFFI: No
Water Supply: Municipal
Special Designation: Unknown
Other Structures: Garden Shed
Parking
Driveway: Pvt Double
Garage Spaces: 1
Garage Type: Attached
Covered Parking Spaces: 2
Total Parking Spaces: 3
Fees
Tax Year: 2016
Tax Legal Description: Plan M50 Lot 8
Taxes: $3,199
Highlights
Feature: Cul De Sac
Feature: Fenced Yard
Land
Cross Street: Maple Ave / Maple Av
Municipality District: Grimsby
Fronting On: North
Pool: None
Sewer: Sewers
Lot Depth: 150 Feet
Lot Frontage: 60 Feet
Acres: < .50
Zoning: R2
Additional Media
- Virtual Tour: http://www.showcasevtour.com/svt1515/
Rooms
Room details for 80 Debora Drive, Grimsby
| Type | Dimensions | Description |
|---|---|---|
| Living Main | 3.38 x 4.79 | |
| Dining Main | 2.59 x 2.74 | |
| Kitchen Main | 2.59 x 3.23 | |
| Master Upper | 3.35 x 3.38 | |
| 2nd Br Upper | 2.47 x 2.86 | |
| 3rd Br Upper | 2.92 x 3.87 | |
| Bathroom Upper | - | 4 Pc Bath |
| Rec Lower | 4.30 x 5.61 | Above Grade Window, Gas Fireplace |
| Laundry Lower | 2.16 x 5.76 | |
| Bathroom Lower | - | 2 Pc Bath |
| XXXXXXXX | XXX XX, XXXX |
XXXX XXX XXXX |
$XXX,XXX |
| XXX XX, XXXX |
XXXXXX XXX XXXX |
$XXX,XXX |
| XXXXXXXX XXXX | XXX XX, XXXX | $475,000 XXX XXXX |
| XXXXXXXX XXXXXX | XXX XX, XXXX | $485,000 XXX XXXX |

Park Public School
Elementary: PublicSt Joseph Catholic Elementary School
Elementary: CatholicNelles Public School
Elementary: PublicLakeview Public School
Elementary: PublicCentral Public School
Elementary: PublicOur Lady of Fatima Catholic Elementary School
Elementary: CatholicSouth Lincoln High School
Secondary: PublicBeamsville District Secondary School
Secondary: PublicGrimsby Secondary School
Secondary: PublicOrchard Park Secondary School
Secondary: PublicBlessed Trinity Catholic Secondary School
Secondary: CatholicCardinal Newman Catholic Secondary School
Secondary: Catholic

