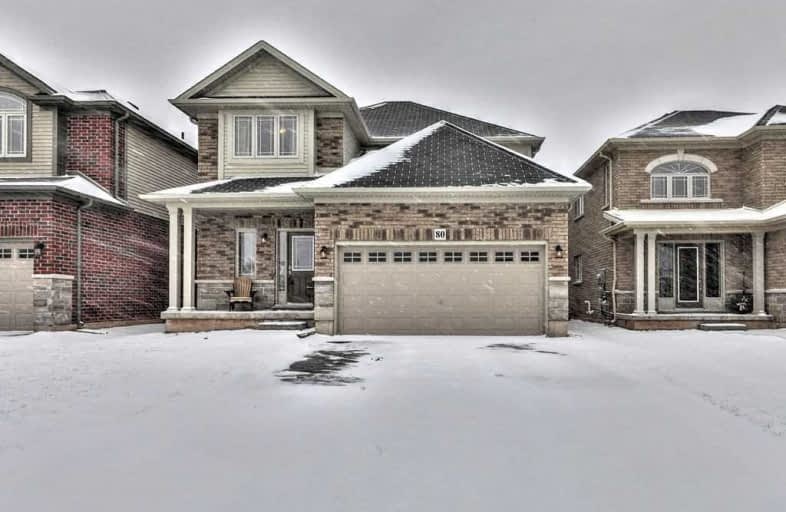Sold on Mar 14, 2019
Note: Property is not currently for sale or for rent.

-
Type: Detached
-
Style: 2-Storey
-
Size: 1500 sqft
-
Lot Size: 39.38 x 151.04 Feet
-
Age: 0-5 years
-
Taxes: $5,421 per year
-
Days on Site: 12 Days
-
Added: Mar 01, 2019 (1 week on market)
-
Updated:
-
Last Checked: 2 months ago
-
MLS®#: X4371113
-
Listed By: Re/max escarpment team logue realty, brokerage
Fabulous New Build In Grimsby, Features Upgraded Wide Plank Hardwood In The Great Room With An Open Concept Floor Plan To Wrap-Around Working Kitchen With Stainless Appliances And Open Views To Private Backyard Featuring On-Ground Pool. Main Floor Office Space Could Be Used As Main Floor Bedroom With Access To A Full Main Floor Bath. Upstairs, 4 Full Beds And Two Full Baths. Fully Finished Lower Level With Recroom Plus Additional Bedroom And Bath.
Extras
Inclusions: Fridge, Stove, Microwave, Dishwasher, Washer, Dryer, Cvac & Attachments, Gdo, Pool Accessories, Awnings In Back Exclusions: Fireplace In Bedroom
Property Details
Facts for 80 Lorne Avenue, Grimsby
Status
Days on Market: 12
Last Status: Sold
Sold Date: Mar 14, 2019
Closed Date: May 03, 2019
Expiry Date: Jun 28, 2019
Sold Price: $640,000
Unavailable Date: Mar 14, 2019
Input Date: Mar 01, 2019
Property
Status: Sale
Property Type: Detached
Style: 2-Storey
Size (sq ft): 1500
Age: 0-5
Area: Grimsby
Availability Date: Tbd
Inside
Bedrooms: 4
Bedrooms Plus: 1
Bathrooms: 4
Kitchens: 1
Rooms: 7
Den/Family Room: Yes
Air Conditioning: Central Air
Fireplace: Yes
Washrooms: 4
Building
Basement: Finished
Basement 2: Full
Heat Type: Forced Air
Heat Source: Gas
Exterior: Brick
Water Supply: Municipal
Special Designation: Unknown
Parking
Driveway: Pvt Double
Garage Spaces: 2
Garage Type: Attached
Covered Parking Spaces: 4
Fees
Tax Year: 2019
Tax Legal Description: Plan 30M406 Lot 8
Taxes: $5,421
Land
Cross Street: North Service Rd
Municipality District: Grimsby
Fronting On: South
Pool: Abv Grnd
Sewer: Sewers
Lot Depth: 151.04 Feet
Lot Frontage: 39.38 Feet
Rooms
Room details for 80 Lorne Avenue, Grimsby
| Type | Dimensions | Description |
|---|---|---|
| Foyer Ground | - | |
| Office Ground | 3.56 x 3.40 | |
| Kitchen Ground | 2.84 x 5.13 | |
| Family Ground | 3.12 x 4.95 | |
| Master 2nd | 4.67 x 4.01 | |
| 2nd Br 2nd | 3.25 x 3.66 | |
| 3rd Br 2nd | 3.33 x 3.51 | |
| 4th Br 2nd | 3.66 x 3.51 | |
| Laundry 2nd | 2.13 x 0.97 | |
| Rec Bsmt | 5.03 x 5.41 | |
| 5th Br Bsmt | 3.78 x 3.12 | |
| Exercise Bsmt | 3.05 x 3.20 |
| XXXXXXXX | XXX XX, XXXX |
XXXX XXX XXXX |
$XXX,XXX |
| XXX XX, XXXX |
XXXXXX XXX XXXX |
$XXX,XXX |
| XXXXXXXX XXXX | XXX XX, XXXX | $640,000 XXX XXXX |
| XXXXXXXX XXXXXX | XXX XX, XXXX | $644,900 XXX XXXX |

Park Public School
Elementary: PublicSt Joseph Catholic Elementary School
Elementary: CatholicNelles Public School
Elementary: PublicLakeview Public School
Elementary: PublicCentral Public School
Elementary: PublicOur Lady of Fatima Catholic Elementary School
Elementary: CatholicSouth Lincoln High School
Secondary: PublicBeamsville District Secondary School
Secondary: PublicGrimsby Secondary School
Secondary: PublicOrchard Park Secondary School
Secondary: PublicBlessed Trinity Catholic Secondary School
Secondary: CatholicCardinal Newman Catholic Secondary School
Secondary: Catholic- 2 bath
- 4 bed
- 1500 sqft
202 Central Avenue, Grimsby, Ontario • L3M 1X9 • 542 - Grimsby East



