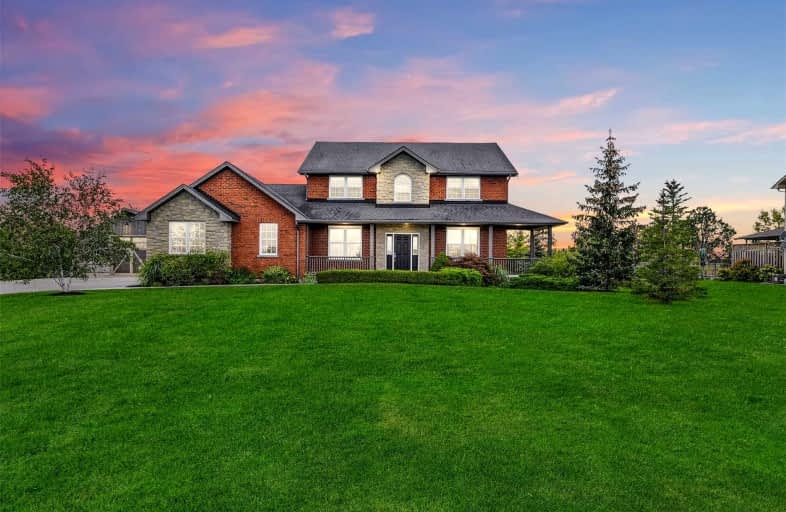Sold on Sep 18, 2021
Note: Property is not currently for sale or for rent.

-
Type: Detached
-
Style: 2-Storey
-
Lot Size: 153.32 x 421.99 Feet
-
Age: 6-15 years
-
Taxes: $6,650 per year
-
Days on Site: 3 Days
-
Added: Sep 15, 2021 (3 days on market)
-
Updated:
-
Last Checked: 3 months ago
-
MLS®#: X5371155
-
Listed By: Re/max escarpment augustine realty, brokerage
This Home Features 4+1 Bedrooms, 2.5 Baths (Roughed In Bath In Basement) & Well Thought Out Floor Plan. The Main Level Has A Wrap Around Front Porch, Covered Rear Porch, Custom Kitchen W/Crown Molding, Corner Window, Glass Display Cabinets & Under-Mount Lighting. The Main Level Has A Lg Dining Area, Living Room W/Gas Fp, Guest Bath, Office & Mud/Laundry Rm! There's 4 Lg Bedrooms W/Master Suite Featuring A Lg W/I Closet & Ensuite Bath. Fully Finished Ll
Extras
Includes A 5th Bedroom, Rec. Room & Storage. Other Noteworthy Mentions Include A Back Up Power Generator, Lg 2 Car Heated Garage, Huge 2100 Sq. Ft. Heated Shop W/Separate 8000 Gallon Cistern And 15+ Car Driveway W/Poured Concrete Curbs.
Property Details
Facts for 8026 Sheridan Court, Grimsby
Status
Days on Market: 3
Last Status: Sold
Sold Date: Sep 18, 2021
Closed Date: Dec 29, 2021
Expiry Date: Dec 15, 2021
Sold Price: $1,751,500
Unavailable Date: Sep 18, 2021
Input Date: Sep 15, 2021
Prior LSC: Listing with no contract changes
Property
Status: Sale
Property Type: Detached
Style: 2-Storey
Age: 6-15
Area: Grimsby
Assessment Amount: $5,591,000
Assessment Year: 2016
Inside
Bedrooms: 4
Bedrooms Plus: 1
Bathrooms: 3
Kitchens: 1
Rooms: 12
Den/Family Room: No
Air Conditioning: Central Air
Fireplace: Yes
Central Vacuum: Y
Washrooms: 3
Building
Basement: Finished
Basement 2: Full
Heat Type: Forced Air
Heat Source: Gas
Exterior: Brick
Water Supply: Other
Special Designation: Unknown
Other Structures: Workshop
Parking
Driveway: Pvt Double
Garage Spaces: 2
Garage Type: Attached
Covered Parking Spaces: 16
Total Parking Spaces: 18
Fees
Tax Year: 2020
Tax Legal Description: Lot 9, Plan 30M351, West Lincoln; S/T Ease In Gros
Taxes: $6,650
Highlights
Feature: Beach
Feature: Campground
Feature: Grnbelt/Conserv
Feature: Lake/Pond
Feature: Park
Feature: Place Of Worship
Land
Cross Street: Michael St.
Municipality District: Grimsby
Fronting On: South
Parcel Number: 460460290
Pool: Abv Grnd
Sewer: Septic
Lot Depth: 421.99 Feet
Lot Frontage: 153.32 Feet
Additional Media
- Virtual Tour: https://vimeo.com/manage/videos/606915364
Rooms
Room details for 8026 Sheridan Court, Grimsby
| Type | Dimensions | Description |
|---|---|---|
| Kitchen Main | 3.68 x 4.09 | |
| Dining Main | 3.68 x 5.97 | |
| Living Main | 4.06 x 6.40 | |
| Office Main | 2.92 x 3.51 | |
| Laundry Main | 3.38 x 3.51 | |
| Master 2nd | 4.09 x 5.77 | Ensuite Bath |
| 2nd Br 2nd | 3.05 x 4.22 | |
| 3rd Br 2nd | 3.05 x 4.17 | |
| 4th Br 2nd | 3.56 x 4.14 | |
| Rec Lower | 4.04 x 10.06 | |
| 5th Br Lower | 3.61 x 4.62 | |
| Utility Lower | 0.84 x 3.56 |

| XXXXXXXX | XXX XX, XXXX |
XXXX XXX XXXX |
$X,XXX,XXX |
| XXX XX, XXXX |
XXXXXX XXX XXXX |
$X,XXX,XXX |
| XXXXXXXX XXXX | XXX XX, XXXX | $1,751,500 XXX XXXX |
| XXXXXXXX XXXXXX | XXX XX, XXXX | $1,499,900 XXX XXXX |

St Joseph Catholic Elementary School
Elementary: CatholicSmith Public School
Elementary: PublicLakeview Public School
Elementary: PublicCentral Public School
Elementary: PublicOur Lady of Fatima Catholic Elementary School
Elementary: CatholicSt. Gabriel Catholic Elementary School
Elementary: CatholicSouth Lincoln High School
Secondary: PublicBeamsville District Secondary School
Secondary: PublicGrimsby Secondary School
Secondary: PublicOrchard Park Secondary School
Secondary: PublicBlessed Trinity Catholic Secondary School
Secondary: CatholicCardinal Newman Catholic Secondary School
Secondary: Catholic
