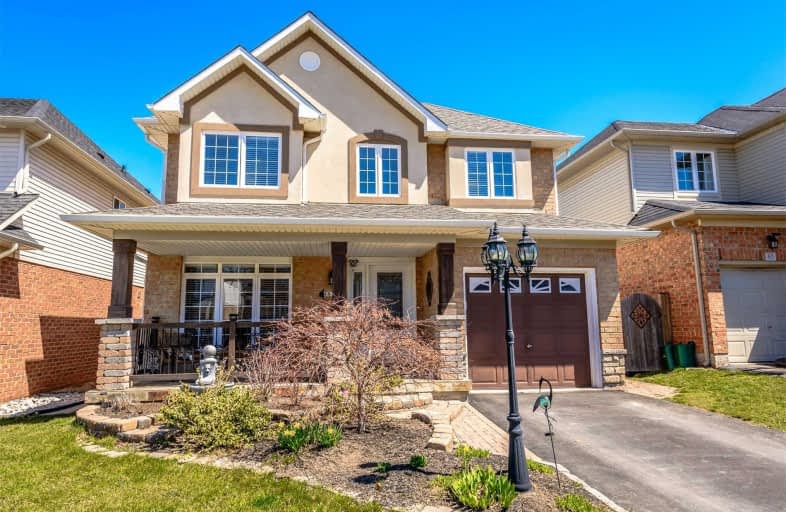Sold on Apr 18, 2019
Note: Property is not currently for sale or for rent.

-
Type: Detached
-
Style: 2-Storey
-
Size: 1500 sqft
-
Lot Size: 37.73 x 98.43 Feet
-
Age: No Data
-
Taxes: $4,533 per year
-
Days on Site: 75 Days
-
Added: Sep 07, 2019 (2 months on market)
-
Updated:
-
Last Checked: 2 months ago
-
MLS®#: X4350101
-
Listed By: Re/max garden city realty inc., brokerage
Pride Of Ownership Shows Throughout This Stunning Home. Located In Prestigious Neighbourhood Under The Backdrop Of The Escarpment Along Niagara's Picturesque Wine Route. Featuring An Inviting Front Veranda With Slate Tiles & Custom Pillars. Spacious Living Room W/Hardwood Flrs, Main Flr Fr W/Gas Fp Open To Great Eat-In Kitchen W/Garden Doors To Fabulous Covered Deck & Private Yard W/Privacy Fence, Custom Garden Shed, Hot Tub, Heated Pool
Extras
Oak Staircase Open To Upper Level. Spacious Master Br W/Full Ensuite & W/In Closet. Only Steps To Park, Recreational Facilities & All Conveniences. Only 5 Mins To Qew Access & Possible Go Train Facilities In The Near Future.
Property Details
Facts for 83 Vinifera Drive, Grimsby
Status
Days on Market: 75
Last Status: Sold
Sold Date: Apr 18, 2019
Closed Date: Jun 28, 2019
Expiry Date: May 31, 2019
Sold Price: $570,000
Unavailable Date: Apr 18, 2019
Input Date: Feb 01, 2019
Property
Status: Sale
Property Type: Detached
Style: 2-Storey
Size (sq ft): 1500
Area: Grimsby
Availability Date: Flexible
Inside
Bedrooms: 3
Bathrooms: 3
Kitchens: 1
Rooms: 8
Den/Family Room: Yes
Air Conditioning: Central Air
Fireplace: Yes
Washrooms: 3
Building
Basement: Full
Basement 2: Unfinished
Heat Type: Forced Air
Heat Source: Gas
Exterior: Brick
Exterior: Vinyl Siding
Water Supply: Municipal
Special Designation: Unknown
Other Structures: Garden Shed
Parking
Driveway: Front Yard
Garage Spaces: 2
Garage Type: Attached
Covered Parking Spaces: 2
Total Parking Spaces: 3.5
Fees
Tax Year: 2018
Tax Legal Description: Lot 7 Plan 30M335;
Taxes: $4,533
Highlights
Feature: Clear View
Feature: Wooded/Treed
Land
Cross Street: Chardonnay Place
Municipality District: Grimsby
Fronting On: North
Parcel Number: 460360573
Pool: Abv Grnd
Sewer: Sewers
Lot Depth: 98.43 Feet
Lot Frontage: 37.73 Feet
Lot Irregularities: S/T Easement For Entr
Rooms
Room details for 83 Vinifera Drive, Grimsby
| Type | Dimensions | Description |
|---|---|---|
| Foyer Main | - | |
| Living Main | 4.57 x 6.76 | Combined W/Dining |
| Kitchen Main | 3.43 x 8.48 | Eat-In Kitchen |
| Family Main | - | Fireplace |
| Bathroom Main | - | 2 Pc Bath |
| Master 2nd | 3.86 x 4.32 | |
| Bathroom 2nd | - | 4 Pc Ensuite |
| 2nd Br 2nd | 3.15 x 3.51 | |
| 3rd Br 2nd | 3.12 x 3.43 | |
| Laundry Bsmt | - | |
| Utility Bsmt | - | |
| Cold/Cant Bsmt | - |
| XXXXXXXX | XXX XX, XXXX |
XXXX XXX XXXX |
$XXX,XXX |
| XXX XX, XXXX |
XXXXXX XXX XXXX |
$XXX,XXX | |
| XXXXXXXX | XXX XX, XXXX |
XXXXXXXX XXX XXXX |
|
| XXX XX, XXXX |
XXXXXX XXX XXXX |
$XXX,XXX | |
| XXXXXXXX | XXX XX, XXXX |
XXXXXXXX XXX XXXX |
|
| XXX XX, XXXX |
XXXXXX XXX XXXX |
$XXX,XXX |
| XXXXXXXX XXXX | XXX XX, XXXX | $570,000 XXX XXXX |
| XXXXXXXX XXXXXX | XXX XX, XXXX | $579,800 XXX XXXX |
| XXXXXXXX XXXXXXXX | XXX XX, XXXX | XXX XXXX |
| XXXXXXXX XXXXXX | XXX XX, XXXX | $610,000 XXX XXXX |
| XXXXXXXX XXXXXXXX | XXX XX, XXXX | XXX XXXX |
| XXXXXXXX XXXXXX | XXX XX, XXXX | $629,800 XXX XXXX |

Park Public School
Elementary: PublicGrand Avenue Public School
Elementary: PublicJacob Beam Public School
Elementary: PublicNelles Public School
Elementary: PublicSt John Catholic Elementary School
Elementary: CatholicSt Mark Catholic Elementary School
Elementary: CatholicSouth Lincoln High School
Secondary: PublicBeamsville District Secondary School
Secondary: PublicGrimsby Secondary School
Secondary: PublicOrchard Park Secondary School
Secondary: PublicBlessed Trinity Catholic Secondary School
Secondary: CatholicCardinal Newman Catholic Secondary School
Secondary: Catholic- 1 bath
- 3 bed
- 700 sqft
359 Book Road, Grimsby, Ontario • L3M 2M7 • 540 - Grimsby Beach



