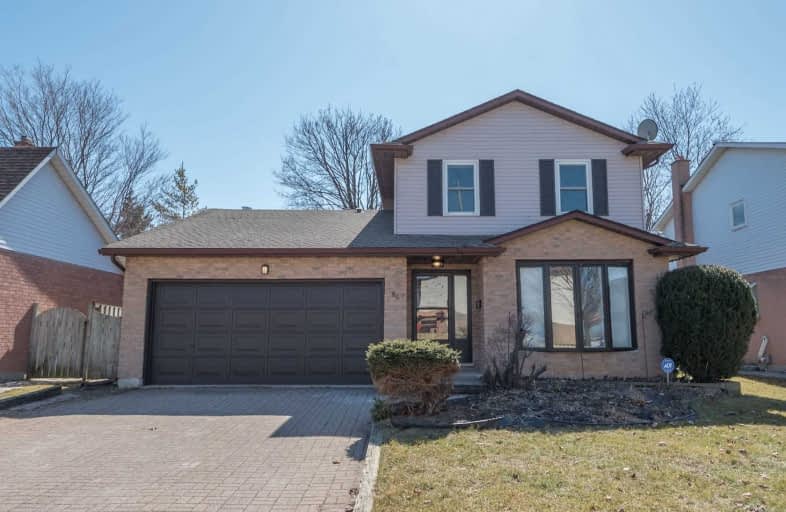Sold on Jun 19, 2019
Note: Property is not currently for sale or for rent.

-
Type: Detached
-
Style: 2-Storey
-
Lot Size: 52.5 x 176.77 Feet
-
Age: No Data
-
Taxes: $4,358 per year
-
Days on Site: 22 Days
-
Added: Sep 07, 2019 (3 weeks on market)
-
Updated:
-
Last Checked: 2 months ago
-
MLS®#: X4464863
-
Listed By: Re/max escarpment realty inc., brokerage
Excellent Opportunity To Own A Fully Finished Updated Single Family Home In One Of The Nicest Communities On Lake Ontario! Updated 3+1 Bedroom, 3 Bathroom Home Over 1700 Square Feet Plus Fully Finished Lower Level Offering A Large Rec Room, 4th Bedroom & A 3 Piece Bathroom.Updates Include Large Bright Kitchen, Hardwood Floors, Furnace & Central Air. Huge Private Lot Goes Back Over 176' With Jungle Gym & Large Patio W/ Gas Hook Up For All The Summer Bbq's. Rsa
Extras
Inclusions: All Window Coverings, All Electrical Light Fixtures, Garage Door Opener And Remote(S), Jungle Gym, Washer, Dryer, (Fridge, Stove, Dishwasher - As Is)
Property Details
Facts for 85 Birchpark Drive, Grimsby
Status
Days on Market: 22
Last Status: Sold
Sold Date: Jun 19, 2019
Closed Date: Jul 03, 2019
Expiry Date: Jul 29, 2019
Sold Price: $529,900
Unavailable Date: Jun 19, 2019
Input Date: May 28, 2019
Property
Status: Sale
Property Type: Detached
Style: 2-Storey
Area: Grimsby
Availability Date: Tba
Inside
Bedrooms: 3
Bedrooms Plus: 1
Bathrooms: 3
Kitchens: 1
Rooms: 7
Den/Family Room: No
Air Conditioning: Central Air
Fireplace: Yes
Laundry Level: Main
Central Vacuum: Y
Washrooms: 3
Building
Basement: Finished
Basement 2: Full
Heat Type: Forced Air
Heat Source: Gas
Exterior: Alum Siding
Exterior: Brick
Elevator: N
UFFI: No
Water Supply: Municipal
Special Designation: Unknown
Parking
Driveway: Pvt Double
Garage Spaces: 2
Garage Type: Attached
Covered Parking Spaces: 4
Total Parking Spaces: 6
Fees
Tax Year: 2018
Tax Legal Description: Plan M114 Pt Lots 4&5
Taxes: $4,358
Land
Cross Street: Lake St
Municipality District: Grimsby
Fronting On: South
Pool: None
Sewer: Sewers
Lot Depth: 176.77 Feet
Lot Frontage: 52.5 Feet
Acres: < .50
Rooms
Room details for 85 Birchpark Drive, Grimsby
| Type | Dimensions | Description |
|---|---|---|
| Kitchen Main | 3.35 x 5.59 | |
| Living Main | 3.40 x 5.08 | |
| Dining Main | 3.15 x 3.20 | |
| Family Main | 3.35 x 5.26 | |
| Den Main | 1.83 x 2.74 | |
| Laundry Main | 3.15 x 3.20 | |
| Master 2nd | 3.66 x 4.88 | |
| Br 2nd | 2.74 x 3.76 | |
| Br 2nd | 2.67 x 3.05 | |
| Bathroom 2nd | - | 4 Pc Bath |
| Rec Bsmt | 5.13 x 8.03 | |
| Br Bsmt | 2.57 x 4.98 |
| XXXXXXXX | XXX XX, XXXX |
XXXX XXX XXXX |
$XXX,XXX |
| XXX XX, XXXX |
XXXXXX XXX XXXX |
$XXX,XXX | |
| XXXXXXXX | XXX XX, XXXX |
XXXXXXX XXX XXXX |
|
| XXX XX, XXXX |
XXXXXX XXX XXXX |
$XXX,XXX | |
| XXXXXXXX | XXX XX, XXXX |
XXXXXXX XXX XXXX |
|
| XXX XX, XXXX |
XXXXXX XXX XXXX |
$XXX,XXX |
| XXXXXXXX XXXX | XXX XX, XXXX | $529,900 XXX XXXX |
| XXXXXXXX XXXXXX | XXX XX, XXXX | $529,900 XXX XXXX |
| XXXXXXXX XXXXXXX | XXX XX, XXXX | XXX XXXX |
| XXXXXXXX XXXXXX | XXX XX, XXXX | $529,900 XXX XXXX |
| XXXXXXXX XXXXXXX | XXX XX, XXXX | XXX XXXX |
| XXXXXXXX XXXXXX | XXX XX, XXXX | $539,900 XXX XXXX |

Park Public School
Elementary: PublicGrand Avenue Public School
Elementary: PublicSt Joseph Catholic Elementary School
Elementary: CatholicNelles Public School
Elementary: PublicSt John Catholic Elementary School
Elementary: CatholicLakeview Public School
Elementary: PublicSouth Lincoln High School
Secondary: PublicBeamsville District Secondary School
Secondary: PublicGrimsby Secondary School
Secondary: PublicOrchard Park Secondary School
Secondary: PublicBlessed Trinity Catholic Secondary School
Secondary: CatholicCardinal Newman Catholic Secondary School
Secondary: Catholic- 2 bath
- 3 bed
- 1100 sqft
57 Stewart Street, Grimsby, Ontario • L3M 3N3 • 540 - Grimsby Beach



