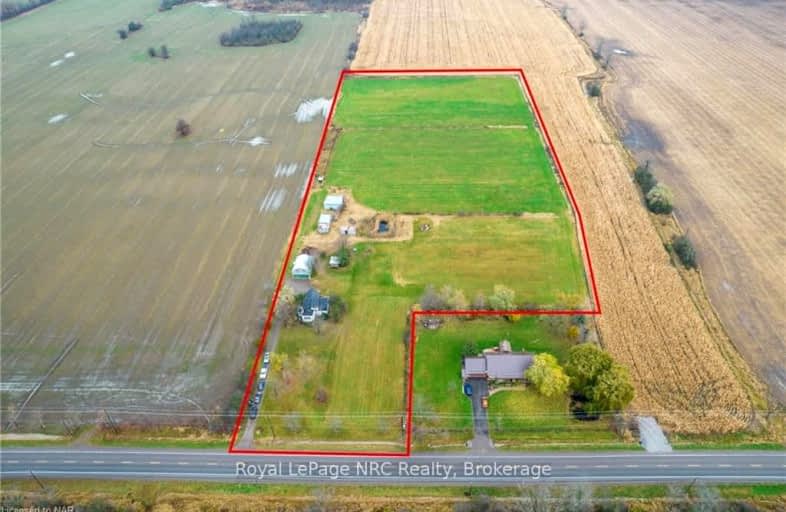
Park Public School
Elementary: Public
5.23 km
St Joseph Catholic Elementary School
Elementary: Catholic
5.20 km
Nelles Public School
Elementary: Public
4.89 km
St Martin Catholic Elementary School
Elementary: Catholic
5.39 km
College Street Public School
Elementary: Public
5.59 km
Central Public School
Elementary: Public
5.57 km
South Lincoln High School
Secondary: Public
5.87 km
Beamsville District Secondary School
Secondary: Public
8.03 km
Grimsby Secondary School
Secondary: Public
5.39 km
Orchard Park Secondary School
Secondary: Public
14.10 km
Blessed Trinity Catholic Secondary School
Secondary: Catholic
5.80 km
Cardinal Newman Catholic Secondary School
Secondary: Catholic
16.66 km

