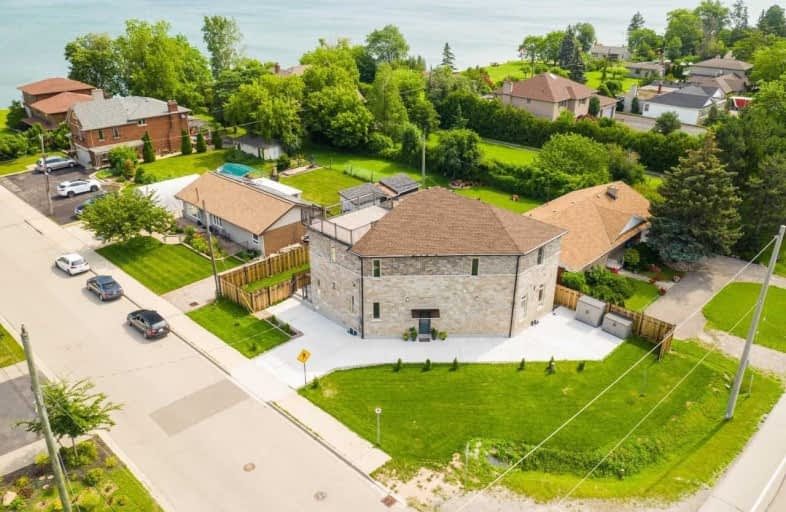Sold on Aug 20, 2021
Note: Property is not currently for sale or for rent.

-
Type: Detached
-
Style: 2-Storey
-
Size: 3000 sqft
-
Lot Size: 49.01 x 60.07 Feet
-
Age: 0-5 years
-
Taxes: $2,133 per year
-
Days on Site: 32 Days
-
Added: Jul 19, 2021 (1 month on market)
-
Updated:
-
Last Checked: 3 months ago
-
MLS®#: X5312469
-
Listed By: Re/max escarpment realty inc., brokerage
Spacious Home Steps To The Lake! Open Concept Living Area W/10' Coffered Ceilings, Large Modern Kitchen. Main Floor Offers A Main Floor Bedroom Or Can Be Used As An Office Space. Spacious Bedrooms With Access To A Large Balcony From 2 Bedrooms. Walk Up The First Balcony To The Roof Top Terrace And Take In The Incredible Views Of Lake Ontario.Separate Entrance To Bsmt Which Boasts 9'Ceilings & Large Area W/Room For Another Kitchen! So Much Space Offered! Rsa
Extras
Incl: Fridge, Stove, Rangehood, Dw, Microwave, W/Dx2, Tankless Water Tank, All Light Fixtures, All Bathroom Mirrors. Rental: None.
Property Details
Facts for 464 Mcneilly Road, Hamilton
Status
Days on Market: 32
Last Status: Sold
Sold Date: Aug 20, 2021
Closed Date: Oct 22, 2021
Expiry Date: Sep 24, 2021
Sold Price: $1,350,000
Unavailable Date: Aug 20, 2021
Input Date: Jul 19, 2021
Property
Status: Sale
Property Type: Detached
Style: 2-Storey
Size (sq ft): 3000
Age: 0-5
Area: Hamilton
Community: Stoney Creek
Availability Date: Flexible
Assessment Amount: $206,000
Assessment Year: 2020
Inside
Bedrooms: 5
Bedrooms Plus: 2
Bathrooms: 4
Kitchens: 1
Rooms: 7
Den/Family Room: No
Air Conditioning: Central Air
Fireplace: Yes
Washrooms: 4
Building
Basement: Finished
Basement 2: Full
Heat Type: Forced Air
Heat Source: Gas
Exterior: Brick
Exterior: Stone
Water Supply: Municipal
Special Designation: Unknown
Parking
Driveway: Private
Garage Type: None
Covered Parking Spaces: 3
Total Parking Spaces: 3
Fees
Tax Year: 2020
Tax Legal Description: Pt Lt 8 Con Bf Saltfleet, Part 1 On 62R15556;*Cont
Taxes: $2,133
Land
Cross Street: North Service Rd
Municipality District: Hamilton
Fronting On: North
Parcel Number: 173620440
Pool: None
Sewer: Sewers
Lot Depth: 60.07 Feet
Lot Frontage: 49.01 Feet
Acres: < .50
Additional Media
- Virtual Tour: https://unbranded.youriguide.com/464_mcneilly_rd_hamilton_on
Rooms
Room details for 464 Mcneilly Road, Hamilton
| Type | Dimensions | Description |
|---|---|---|
| Foyer Main | - | |
| Br Main | 2.59 x 4.42 | |
| Living Main | 6.20 x 8.41 | Combined W/Dining, Fireplace |
| Kitchen Main | 6.20 x 4.55 | |
| Br 2nd | 6.22 x 3.84 | |
| Master 2nd | 6.22 x 5.59 | |
| Br 2nd | 3.25 x 4.47 | |
| Br 2nd | 3.10 x 4.55 | |
| Rec Bsmt | 9.52 x 7.16 | |
| Great Rm Bsmt | 5.97 x 4.95 | |
| Br Bsmt | 3.00 x 4.42 | |
| Br Bsmt | 5.94 x 3.25 |
| XXXXXXXX | XXX XX, XXXX |
XXXX XXX XXXX |
$X,XXX,XXX |
| XXX XX, XXXX |
XXXXXX XXX XXXX |
$X,XXX,XXX | |
| XXXXXXXX | XXX XX, XXXX |
XXXXXXX XXX XXXX |
|
| XXX XX, XXXX |
XXXXXX XXX XXXX |
$X,XXX,XXX |
| XXXXXXXX XXXX | XXX XX, XXXX | $1,350,000 XXX XXXX |
| XXXXXXXX XXXXXX | XXX XX, XXXX | $1,399,900 XXX XXXX |
| XXXXXXXX XXXXXXX | XXX XX, XXXX | XXX XXXX |
| XXXXXXXX XXXXXX | XXX XX, XXXX | $1,699,900 XXX XXXX |

St. Clare of Assisi Catholic Elementary School
Elementary: CatholicOur Lady of Peace Catholic Elementary School
Elementary: CatholicImmaculate Heart of Mary Catholic Elementary School
Elementary: CatholicSmith Public School
Elementary: PublicSt. Gabriel Catholic Elementary School
Elementary: CatholicWinona Elementary Elementary School
Elementary: PublicGrimsby Secondary School
Secondary: PublicGlendale Secondary School
Secondary: PublicOrchard Park Secondary School
Secondary: PublicBlessed Trinity Catholic Secondary School
Secondary: CatholicSaltfleet High School
Secondary: PublicCardinal Newman Catholic Secondary School
Secondary: Catholic

