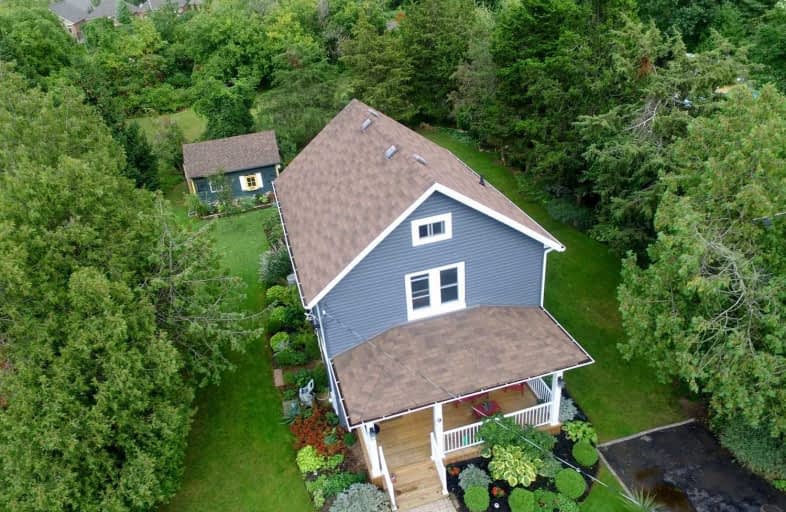Sold on Jun 18, 2019
Note: Property is not currently for sale or for rent.

-
Type: Detached
-
Style: 2-Storey
-
Size: 1100 sqft
-
Lot Size: 70 x 160 Feet
-
Age: 51-99 years
-
Taxes: $3,374 per year
-
Days on Site: 18 Days
-
Added: Sep 07, 2019 (2 weeks on market)
-
Updated:
-
Last Checked: 2 months ago
-
MLS®#: X4469729
-
Listed By: Keller williams complete realty, brokerage
Incredible Opportunity To Own A Immaculately Maintained 2 Storey Family Home With An Endless List Of Quality Updates. Situated On A Massive Lot, Surrounded By Gorgeous Mature Landscaping And Trees. Charming Character Throughout Including Thick Wood Trims, Renovated Kitchen W/ Island, Separate Dining, Sunroom, Large Bedrooms & Renovated 3Pc Bath. Beautiful Backyard Oasis On A Treelined Property And Manicured Grounds And Shed. This Rare Gem Is A Must See! Rsa
Extras
Updates Include: Vinyl Siding, Soffit, Fascia, Eavestrouphs, Roof (2013), 2 Tiered 20'X20' Deck (2016), Waterproof Basement & Furnace (2015), All Windows (2014) And More! Contact Listing Agent For A Detailed List.
Property Details
Facts for 9 Park Road South, Grimsby
Status
Days on Market: 18
Last Status: Sold
Sold Date: Jun 18, 2019
Closed Date: Jul 31, 2019
Expiry Date: Nov 30, 2019
Sold Price: $545,000
Unavailable Date: Jun 18, 2019
Input Date: May 31, 2019
Property
Status: Sale
Property Type: Detached
Style: 2-Storey
Size (sq ft): 1100
Age: 51-99
Area: Grimsby
Availability Date: Flexible
Assessment Amount: $337,000
Assessment Year: 2016
Inside
Bedrooms: 3
Bathrooms: 2
Kitchens: 1
Rooms: 6
Den/Family Room: No
Air Conditioning: Central Air
Fireplace: No
Laundry Level: Lower
Washrooms: 2
Building
Basement: Full
Basement 2: Sep Entrance
Heat Type: Forced Air
Heat Source: Gas
Exterior: Vinyl Siding
Water Supply: Municipal
Special Designation: Unknown
Other Structures: Garden Shed
Parking
Driveway: Pvt Double
Garage Type: None
Covered Parking Spaces: 6
Total Parking Spaces: 6
Fees
Tax Year: 2018
Tax Legal Description: Pt Lt 2 Con 2 North Grimsby As In Ro395696; Grimsb
Taxes: $3,374
Highlights
Feature: Other
Feature: Park
Feature: Place Of Worship
Feature: School
Land
Cross Street: Main St
Municipality District: Grimsby
Fronting On: East
Parcel Number: 46036001
Pool: None
Sewer: Sewers
Lot Depth: 160 Feet
Lot Frontage: 70 Feet
Additional Media
- Virtual Tour: http://bit.ly/9ParkRd-VT
Rooms
Room details for 9 Park Road South, Grimsby
| Type | Dimensions | Description |
|---|---|---|
| Living Main | 3.66 x 4.01 | |
| Kitchen Main | 3.78 x 4.24 | |
| Dining Main | 4.19 x 3.25 | |
| Sunroom Main | 2.34 x 4.06 | |
| Master 2nd | 4.34 x 4.27 | |
| 2nd Br 2nd | 3.20 x 3.45 | |
| 3rd Br 2nd | 3.17 x 2.77 | |
| Bathroom 2nd | - | 3 Pc Bath |
| Utility Bsmt | - | |
| Laundry Bsmt | - | |
| Bathroom Bsmt | - | 2 Pc Bath |
| Other 3rd | 6.10 x 8.53 |
| XXXXXXXX | XXX XX, XXXX |
XXXX XXX XXXX |
$XXX,XXX |
| XXX XX, XXXX |
XXXXXX XXX XXXX |
$XXX,XXX | |
| XXXXXXXX | XXX XX, XXXX |
XXXXXXX XXX XXXX |
|
| XXX XX, XXXX |
XXXXXX XXX XXXX |
$XXX,XXX | |
| XXXXXXXX | XXX XX, XXXX |
XXXXXXX XXX XXXX |
|
| XXX XX, XXXX |
XXXXXX XXX XXXX |
$XXX,XXX |
| XXXXXXXX XXXX | XXX XX, XXXX | $545,000 XXX XXXX |
| XXXXXXXX XXXXXX | XXX XX, XXXX | $564,900 XXX XXXX |
| XXXXXXXX XXXXXXX | XXX XX, XXXX | XXX XXXX |
| XXXXXXXX XXXXXX | XXX XX, XXXX | $564,900 XXX XXXX |
| XXXXXXXX XXXXXXX | XXX XX, XXXX | XXX XXXX |
| XXXXXXXX XXXXXX | XXX XX, XXXX | $599,900 XXX XXXX |

Park Public School
Elementary: PublicGrand Avenue Public School
Elementary: PublicSt Joseph Catholic Elementary School
Elementary: CatholicNelles Public School
Elementary: PublicSt John Catholic Elementary School
Elementary: CatholicLakeview Public School
Elementary: PublicSouth Lincoln High School
Secondary: PublicBeamsville District Secondary School
Secondary: PublicGrimsby Secondary School
Secondary: PublicOrchard Park Secondary School
Secondary: PublicBlessed Trinity Catholic Secondary School
Secondary: CatholicCardinal Newman Catholic Secondary School
Secondary: Catholic- 1 bath
- 3 bed
- 700 sqft
359 Book Road, Grimsby, Ontario • L3M 2M7 • 540 - Grimsby Beach
- 2 bath
- 3 bed
- 1100 sqft
57 Stewart Street, Grimsby, Ontario • L3M 3N3 • 540 - Grimsby Beach




