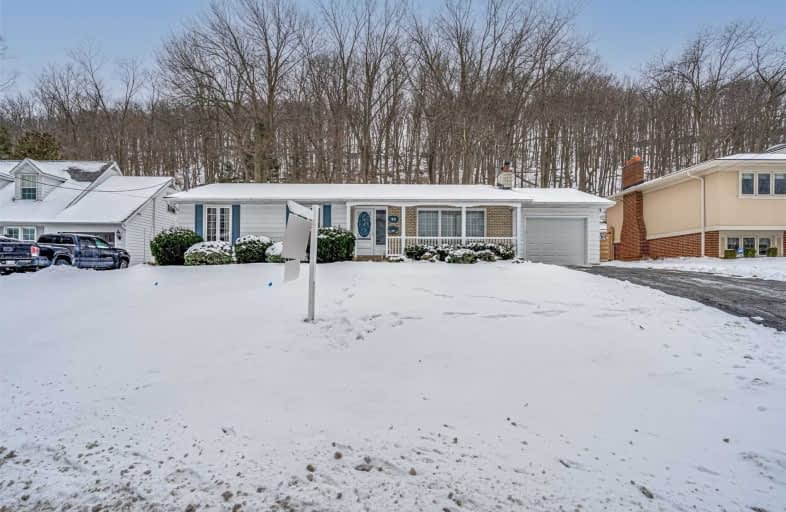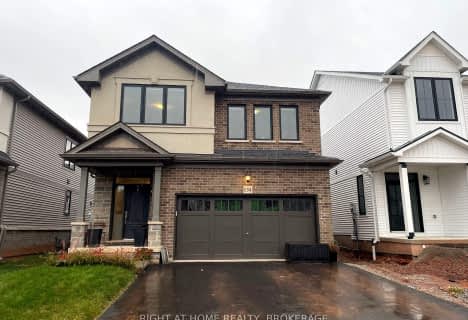Removed on Jun 13, 2025
Note: Property is not currently for sale or for rent.

-
Type: Detached
-
Style: Bungalow
-
Lease Term: 1 Year
-
Possession: Immediate
-
All Inclusive: No Data
-
Lot Size: 77 x 0
-
Age: 51-99 years
-
Taxes: $5,844 per year
-
Days on Site: 61 Days
-
Added: Dec 20, 2024 (2 months on market)
-
Updated:
-
Last Checked: 2 months ago
-
MLS®#: X8691509
-
Listed By: Century 21 today realty ltd, brokerage-ft.erie
FOR LEASE. Fantastic location for this 3 bedroom, 2 bath bungalow. 1,250sq.ft of living space. Hardwood flooring throughout. Large bright living room. Separate dining area. Eat-in kitchen with new counter-tops. Master bedroom offers a double closets as well as a 2pn ensuite. Unfinished basement. Attached single car garage. Situated on a beautiful 77x455ft escarpment lot with with tons of mature trees, stream and wildlife. Easy access to the QEW and lose to parks, schools and amenities.
Property Details
Facts for 90 Dorchester Drive, Grimsby
Status
Days on Market: 61
Last Status: Terminated
Sold Date: Jun 13, 2025
Closed Date: Nov 30, -0001
Expiry Date: Sep 30, 2021
Unavailable Date: Jul 13, 2021
Input Date: May 13, 2021
Prior LSC: Listing with no contract changes
Property
Status: Lease
Property Type: Detached
Style: Bungalow
Age: 51-99
Area: Grimsby
Community: 542 - Grimsby East
Availability Date: Immediate
Assessment Amount: $497,000
Assessment Year: 2021
Inside
Bedrooms: 3
Bathrooms: 2
Kitchens: 1
Rooms: 8
Air Conditioning: Central Air
Fireplace: No
Washrooms: 2
Building
Basement: Full
Basement 2: Unfinished
Heat Type: Forced Air
Heat Source: Gas
Exterior: Brick
Exterior: Vinyl Siding
Elevator: N
Water Supply: Municipal
Special Designation: Unknown
Parking
Driveway: Other
Garage Spaces: 1
Garage Type: Attached
Covered Parking Spaces: 3
Total Parking Spaces: 4
Fees
Tax Year: 2020
Tax Legal Description: PT LT 22 PLAN 612, PT 5 30R13325 ; GRIMSBY
Taxes: $5,844
Highlights
Feature: Hospital
Land
Cross Street: Nelles Road, South t
Municipality District: Grimsby
Parcel Number: 460261630
Pool: None
Sewer: Sewers
Lot Frontage: 77
Acres: .50-1.99
Zoning: RD2
Rooms
Room details for 90 Dorchester Drive, Grimsby
| Type | Dimensions | Description |
|---|---|---|
| Living Main | 3.76 x 5.21 | |
| Dining Main | 3.05 x 3.17 | |
| Kitchen Main | 3.17 x 4.47 | |
| Prim Bdrm Main | 3.17 x 4.01 | |
| Bathroom Main | - | Ensuite Bath |
| Br Main | 3.07 x 4.47 | |
| Br Main | 3.17 x 3.38 | |
| Bathroom Main | - |
| XXXXXXXX | XXX XX, XXXX |
XXXXXXXX XXX XXXX |
|
| XXX XX, XXXX |
XXXXXX XXX XXXX |
$X,XXX | |
| XXXXXXXX | XXX XX, XXXX |
XXXXXXX XXX XXXX |
|
| XXX XX, XXXX |
XXXXXX XXX XXXX |
$XXX,XXX | |
| XXXXXXXX | XXX XX, XXXX |
XXXX XXX XXXX |
$XXX,XXX |
| XXX XX, XXXX |
XXXXXX XXX XXXX |
$XXX,XXX |
| XXXXXXXX XXXXXXXX | XXX XX, XXXX | XXX XXXX |
| XXXXXXXX XXXXXX | XXX XX, XXXX | $3,200 XXX XXXX |
| XXXXXXXX XXXXXXX | XXX XX, XXXX | XXX XXXX |
| XXXXXXXX XXXXXX | XXX XX, XXXX | $980,000 XXX XXXX |
| XXXXXXXX XXXX | XXX XX, XXXX | $882,000 XXX XXXX |
| XXXXXXXX XXXXXX | XXX XX, XXXX | $774,900 XXX XXXX |

Park Public School
Elementary: PublicGrand Avenue Public School
Elementary: PublicSt Joseph Catholic Elementary School
Elementary: CatholicNelles Public School
Elementary: PublicLakeview Public School
Elementary: PublicCentral Public School
Elementary: PublicSouth Lincoln High School
Secondary: PublicBeamsville District Secondary School
Secondary: PublicGrimsby Secondary School
Secondary: PublicOrchard Park Secondary School
Secondary: PublicBlessed Trinity Catholic Secondary School
Secondary: CatholicCardinal Newman Catholic Secondary School
Secondary: Catholic- 2 bath
- 3 bed
- 1100 sqft
- 3 bath
- 3 bed
- 2000 sqft
134 Terrace Drive, Grimsby, Ontario • L3M 1R2 • 542 - Grimsby East


