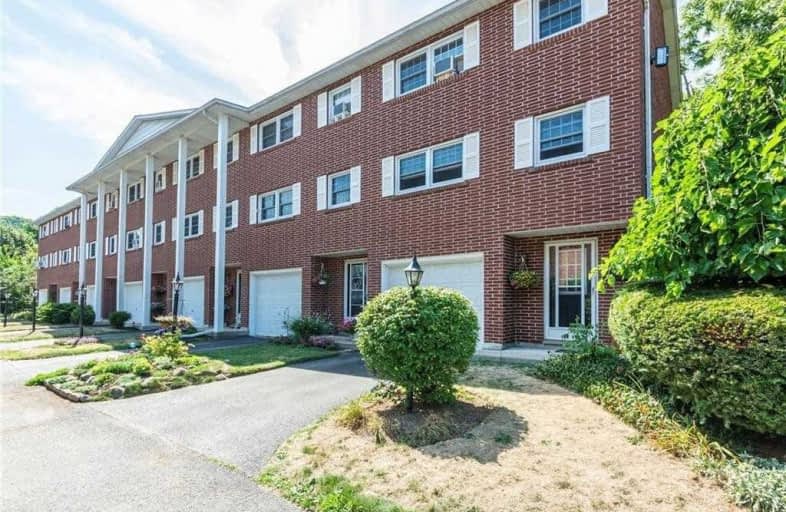Very Walkable
- Most errands can be accomplished on foot.
Bikeable
- Some errands can be accomplished on bike.

Park Public School
Elementary: PublicSt Joseph Catholic Elementary School
Elementary: CatholicNelles Public School
Elementary: PublicLakeview Public School
Elementary: PublicCentral Public School
Elementary: PublicOur Lady of Fatima Catholic Elementary School
Elementary: CatholicSouth Lincoln High School
Secondary: PublicBeamsville District Secondary School
Secondary: PublicGrimsby Secondary School
Secondary: PublicOrchard Park Secondary School
Secondary: PublicBlessed Trinity Catholic Secondary School
Secondary: CatholicCardinal Newman Catholic Secondary School
Secondary: Catholic-
40 Mile Creek Park
Grimsby ON 1.9km -
Hilary Bald Community Park
Lincoln ON 8.74km -
Skyway Play Lot
Beach Blvd. & Kirk Rd., Hamilton ON 10.91km
-
CIBC
393 Barton St, Stoney Creek ON L8E 2L2 12.34km -
President's Choice Financial ATM
369 Hwy 8, Stoney Creek ON L8G 1E7 12.56km -
TD Canada Trust ATM
267 Hwy 8, Stoney Creek ON L8G 1E4 13.29km
More about this building
View 91 Livingston Avenue, Grimsby- 2 bath
- 3 bed
- 900 sqft
03-125 Livingston Avenue, Grimsby, Ontario • L3M 4S5 • 541 - Grimsby West



