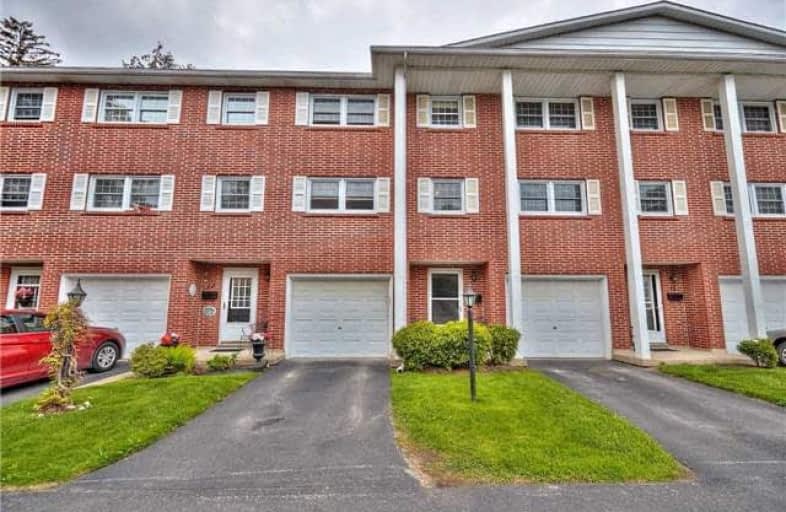Very Walkable
- Most errands can be accomplished on foot.
76
/100
Bikeable
- Some errands can be accomplished on bike.
60
/100

Park Public School
Elementary: Public
3.37 km
St Joseph Catholic Elementary School
Elementary: Catholic
1.39 km
Nelles Public School
Elementary: Public
2.04 km
Lakeview Public School
Elementary: Public
1.08 km
Central Public School
Elementary: Public
0.56 km
Our Lady of Fatima Catholic Elementary School
Elementary: Catholic
0.86 km
South Lincoln High School
Secondary: Public
11.47 km
Beamsville District Secondary School
Secondary: Public
8.73 km
Grimsby Secondary School
Secondary: Public
0.36 km
Orchard Park Secondary School
Secondary: Public
11.43 km
Blessed Trinity Catholic Secondary School
Secondary: Catholic
0.57 km
Cardinal Newman Catholic Secondary School
Secondary: Catholic
14.21 km
-
40 Mile Creek Park
Grimsby ON 1.9km -
Hilary Bald Community Park
Lincoln ON 8.74km -
Skyway Play Lot
Beach Blvd. & Kirk Rd., Hamilton ON 10.91km
-
CIBC
393 Barton St, Stoney Creek ON L8E 2L2 12.34km -
President's Choice Financial ATM
369 Hwy 8, Stoney Creek ON L8G 1E7 12.56km -
TD Canada Trust ATM
267 Hwy 8, Stoney Creek ON L8G 1E4 13.29km
More about this building
View 91 Livingston Avenue, Grimsby

