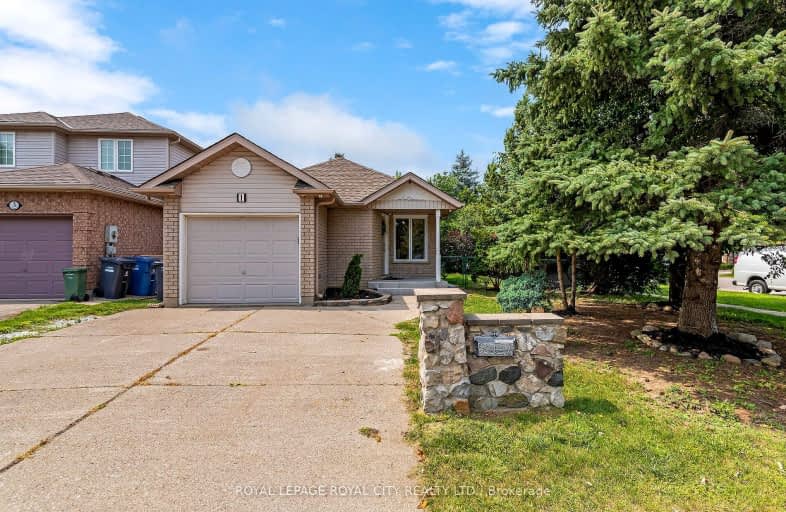Somewhat Walkable
- Some errands can be accomplished on foot.
Some Transit
- Most errands require a car.

St Paul Catholic School
Elementary: CatholicSt Michael Catholic School
Elementary: CatholicRickson Ridge Public School
Elementary: PublicSir Isaac Brock Public School
Elementary: PublicSt Ignatius of Loyola Catholic School
Elementary: CatholicWestminster Woods Public School
Elementary: PublicDay School -Wellington Centre For ContEd
Secondary: PublicSt John Bosco Catholic School
Secondary: CatholicCollege Heights Secondary School
Secondary: PublicBishop Macdonell Catholic Secondary School
Secondary: CatholicSt James Catholic School
Secondary: CatholicCentennial Collegiate and Vocational Institute
Secondary: Public- 4 bath
- 3 bed
- 1500 sqft
10 Drohan Drive, Guelph, Ontario • N1G 5H6 • Clairfields/Hanlon Business Park
- 3 bath
- 4 bed
- 1500 sqft
86 Dallan Drive, Guelph, Ontario • N1L 0N3 • Pineridge/Westminster Woods














