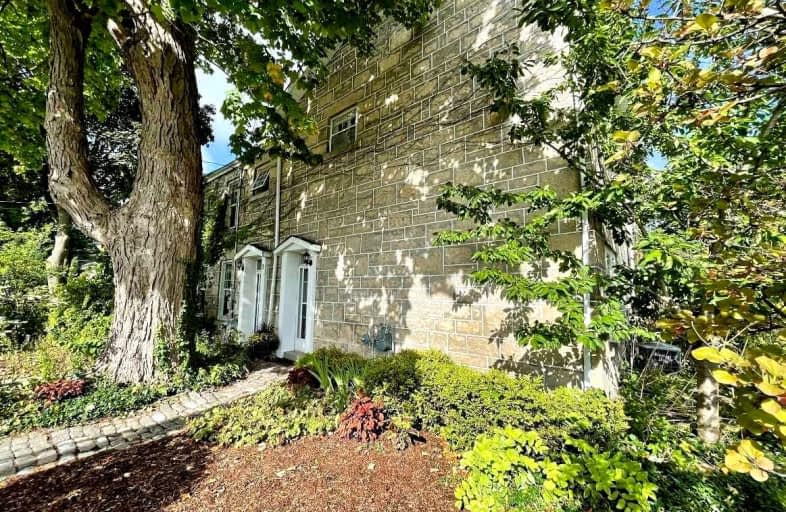Sold on Oct 30, 2001
Note: Property is not currently for sale or for rent.

-
Type: Att/Row/Twnhouse
-
Style: 2-Storey
-
Lot Size: 22 x 186 Acres
-
Age: No Data
-
Taxes: $1,244 per year
-
Days on Site: 18 Days
-
Added: Dec 12, 2024 (2 weeks on market)
-
Updated:
-
Last Checked: 3 months ago
-
MLS®#: X11311248
-
Listed By: Re/max real estate centre inc, brokerage
BEAUTIFULLY FINISHED VICTORIAN HOME-10FT CEILINGS,ELEGANTLY DECORATED JUST STEPS FROM DOWNTOWN CORE.HIGH EXPOSURE FOR HOME BASED BUSINESS ACROSS FROM HAKIM OPTICAL,125 YEARS OF HISTORY & ELEGANCE.
Property Details
Facts for 1 NORWICH ST W, Guelph
Status
Days on Market: 18
Last Status: Sold
Sold Date: Oct 30, 2001
Closed Date: Oct 30, 2001
Expiry Date: Dec 31, 2001
Sold Price: $125,000
Unavailable Date: Sep 30, 1996
Input Date: Oct 16, 2001
Property
Status: Sale
Property Type: Att/Row/Twnhouse
Style: 2-Storey
Area: Guelph
Community: Exhibition Park
Assessment Amount: $87,000
Assessment Year: 1999
Inside
Bathrooms: 1
Kitchens: 1
Fireplace: No
Washrooms: 1
Utilities
Electricity: Yes
Gas: Yes
Building
Basement: Full
Heat Type: Forced Air
Heat Source: Gas
Exterior: Stone
Elevator: N
UFFI: No
Water Supply: Municipal
Special Designation: Unknown
Parking
Driveway: Other
Garage Type: None
Fees
Tax Year: 2001
Tax Legal Description: RP61R2027 PTS10,15,16 PL35 PTLT40
Taxes: $1,244
Land
Cross Street: DOWNTOWN
Municipality District: Guelph
Pool: None
Lot Depth: 186 Acres
Lot Frontage: 22 Acres
Acres: < .50
Zoning: RIB
Easements Restrictions: Right Of Way
Rooms
Room details for 1 NORWICH ST W, Guelph
| Type | Dimensions | Description |
|---|---|---|
| Living Main | 2.74 x 4.87 | |
| Kitchen Main | 2.28 x 2.43 | |
| Prim Bdrm 2nd | 3.50 x 4.72 | |
| Bathroom 2nd | - | |
| Dining Main | 2.23 x 2.64 | |
| Other Bsmt | 3.04 x 4.57 |
| XXXXXXXX | XXX XX, XXXX |
XXXX XXX XXXX |
$XXX,XXX |
| XXX XX, XXXX |
XXXXXX XXX XXXX |
$XXX,XXX | |
| XXXXXXXX | XXX XX, XXXX |
XXXX XXX XXXX |
$XXX,XXX |
| XXX XX, XXXX |
XXXXXX XXX XXXX |
$XXX,XXX |
| XXXXXXXX XXXX | XXX XX, XXXX | $125,000 XXX XXXX |
| XXXXXXXX XXXXXX | XXX XX, XXXX | $127,500 XXX XXXX |
| XXXXXXXX XXXX | XXX XX, XXXX | $550,000 XXX XXXX |
| XXXXXXXX XXXXXX | XXX XX, XXXX | $610,000 XXX XXXX |

Central Public School
Elementary: PublicHoly Rosary Catholic School
Elementary: CatholicVictory Public School
Elementary: PublicJohn Galt Public School
Elementary: PublicPaisley Road Public School
Elementary: PublicEcole King George Public School
Elementary: PublicSt John Bosco Catholic School
Secondary: CatholicOur Lady of Lourdes Catholic School
Secondary: CatholicSt James Catholic School
Secondary: CatholicGuelph Collegiate and Vocational Institute
Secondary: PublicCentennial Collegiate and Vocational Institute
Secondary: PublicJohn F Ross Collegiate and Vocational Institute
Secondary: Public