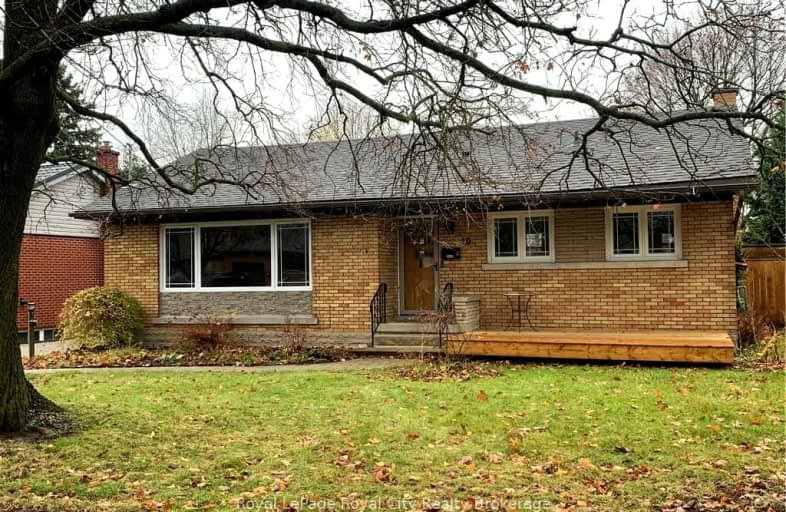Removed on Jun 08, 2025
Note: Property is not currently for sale or for rent.

-
Type: Detached
-
Style: Bungalow
-
Lot Size: 59 x 110 Feet
-
Age: 51-99 years
-
Taxes: $3,400 per year
-
Days on Site: 23 Days
-
Added: Dec 19, 2024 (3 weeks on market)
-
Updated:
-
Last Checked: 2 months ago
-
MLS®#: X11249821
-
Listed By: Royal lepage royal city realty brokerage
Beautiful yellow brick Bungalow on a very quiet street near Riverside Park, the lot is 59x110 and boasts a very private back-yard with a 12x8 deck, a waterfall and detached garage and a half. Inside you will find hardwood floors, mostly newer windows, a brand new 4 piece bathroom downstairs and up-graded 4 piece bathroom up, 3 bedrooms, kitchen with grazing counter and dining area with walk-out to the back-yard plus a large living room with picture window. The roof was re-shingled in 2014, new FAG in 2014, new driveway in 2015, CAC 2010. Superb established neighborhood near schools, shopping, Guelph Country Club & trails.
Property Details
Facts for 10 Collingwood Street, Guelph
Status
Days on Market: 23
Last Status: Terminated
Sold Date: Jun 08, 2025
Closed Date: Nov 30, -0001
Expiry Date: Apr 14, 2016
Unavailable Date: Jan 06, 2016
Input Date: Dec 14, 2015
Prior LSC: Listing with no contract changes
Property
Status: Sale
Property Type: Detached
Style: Bungalow
Age: 51-99
Area: Guelph
Community: Waverley
Availability Date: 30-59Days
Assessment Amount: $273,000
Assessment Year: 2015
Inside
Bedrooms: 3
Bedrooms Plus: 1
Bathrooms: 2
Kitchens: 1
Rooms: 7
Air Conditioning: Central Air
Fireplace: No
Laundry: Ensuite
Washrooms: 2
Building
Basement: Part Fin
Basement 2: Sep Entrance
Heat Type: Forced Air
Heat Source: Gas
Exterior: Brick
Elevator: N
UFFI: No
Green Verification Status: N
Water Supply Type: Drilled Well
Water Supply: Municipal
Special Designation: Unknown
Retirement: N
Parking
Driveway: Other
Garage Spaces: 1
Garage Type: Detached
Covered Parking Spaces: 3
Total Parking Spaces: 4
Fees
Tax Year: 2015
Tax Legal Description: Part of Lots 131 & 132, Plan 442; Guelph
Taxes: $3,400
Land
Cross Street: Shaftsbury
Municipality District: Guelph
Parcel Number: 713080135
Pool: None
Sewer: Sewers
Lot Depth: 110 Feet
Lot Frontage: 59 Feet
Acres: < .50
Zoning: R1B
Rooms
Room details for 10 Collingwood Street, Guelph
| Type | Dimensions | Description |
|---|---|---|
| Living Main | 3.50 x 6.24 | Hardwood Floor |
| Dining Main | 2.33 x 3.42 | |
| Kitchen Main | 2.89 x 3.42 | |
| Prim Bdrm Main | 3.30 x 3.65 | |
| Br Main | 2.59 x 2.94 | |
| Br Main | 2.66 x 2.99 | |
| Bathroom Main | - | |
| Bathroom Bsmt | - | |
| Rec Bsmt | 3.27 x 6.17 | |
| Br Bsmt | 3.35 x 6.35 | |
| Laundry Bsmt | 3.35 x 2.43 | |
| Utility Bsmt | 3.35 x 3.65 |
| XXXXXXXX | XXX XX, XXXX |
XXXXXXX XXX XXXX |
|
| XXX XX, XXXX |
XXXXXX XXX XXXX |
$XXX,XXX | |
| XXXXXXXX | XXX XX, XXXX |
XXXXXX XXX XXXX |
$XXX,XXX |
| XXXXXXXX XXXXXXX | XXX XX, XXXX | XXX XXXX |
| XXXXXXXX XXXXXX | XXX XX, XXXX | $799,900 XXX XXXX |
| XXXXXXXX XXXXXX | XXX XX, XXXX | $789,900 XXX XXXX |

École élémentaire L'Odyssée
Elementary: PublicHoly Rosary Catholic School
Elementary: CatholicVictory Public School
Elementary: PublicSt Patrick Catholic School
Elementary: CatholicEdward Johnson Public School
Elementary: PublicWaverley Drive Public School
Elementary: PublicSt John Bosco Catholic School
Secondary: CatholicOur Lady of Lourdes Catholic School
Secondary: CatholicSt James Catholic School
Secondary: CatholicGuelph Collegiate and Vocational Institute
Secondary: PublicCentennial Collegiate and Vocational Institute
Secondary: PublicJohn F Ross Collegiate and Vocational Institute
Secondary: Public