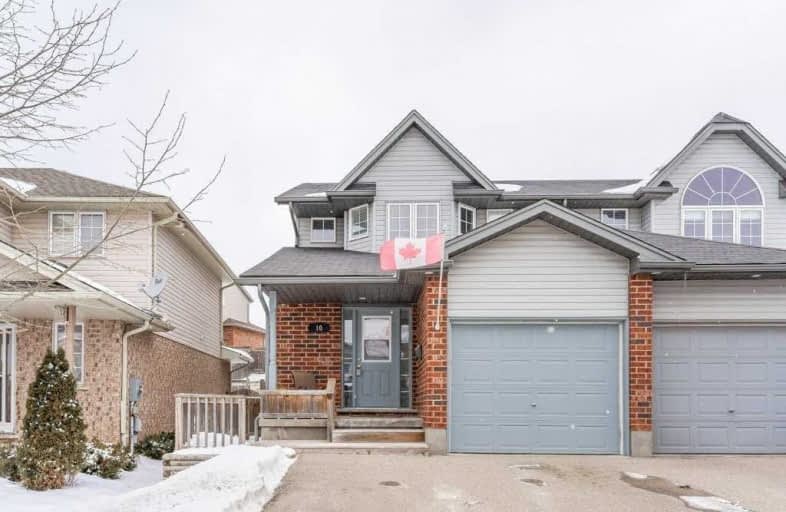
Sacred HeartCatholic School
Elementary: Catholic
3.16 km
Ottawa Crescent Public School
Elementary: Public
2.73 km
William C. Winegard Public School
Elementary: Public
1.03 km
St John Catholic School
Elementary: Catholic
2.10 km
Ken Danby Public School
Elementary: Public
0.80 km
Holy Trinity Catholic School
Elementary: Catholic
0.84 km
Day School -Wellington Centre For ContEd
Secondary: Public
6.57 km
St John Bosco Catholic School
Secondary: Catholic
4.33 km
St James Catholic School
Secondary: Catholic
2.09 km
Guelph Collegiate and Vocational Institute
Secondary: Public
4.87 km
Centennial Collegiate and Vocational Institute
Secondary: Public
6.07 km
John F Ross Collegiate and Vocational Institute
Secondary: Public
2.95 km






