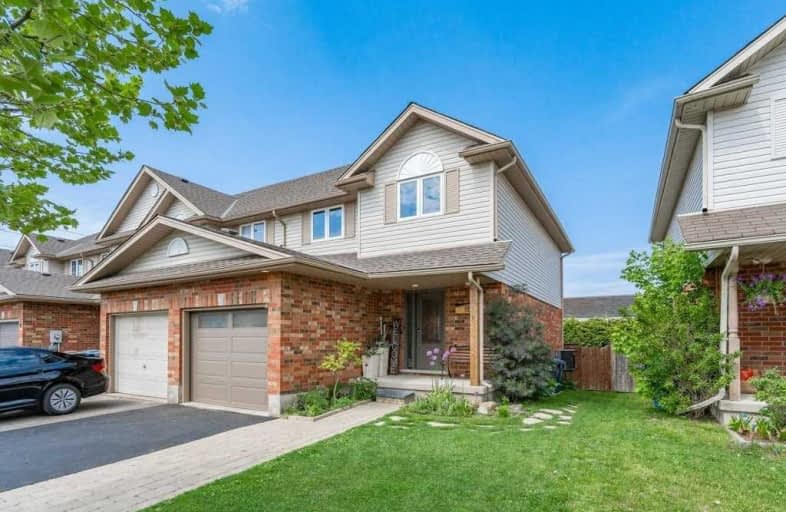
Sacred HeartCatholic School
Elementary: Catholic
2.48 km
Ottawa Crescent Public School
Elementary: Public
1.89 km
William C. Winegard Public School
Elementary: Public
0.35 km
St John Catholic School
Elementary: Catholic
1.28 km
Ken Danby Public School
Elementary: Public
0.38 km
Holy Trinity Catholic School
Elementary: Catholic
0.30 km
St John Bosco Catholic School
Secondary: Catholic
3.57 km
Our Lady of Lourdes Catholic School
Secondary: Catholic
4.30 km
St James Catholic School
Secondary: Catholic
1.28 km
Guelph Collegiate and Vocational Institute
Secondary: Public
4.07 km
Centennial Collegiate and Vocational Institute
Secondary: Public
5.46 km
John F Ross Collegiate and Vocational Institute
Secondary: Public
2.10 km






