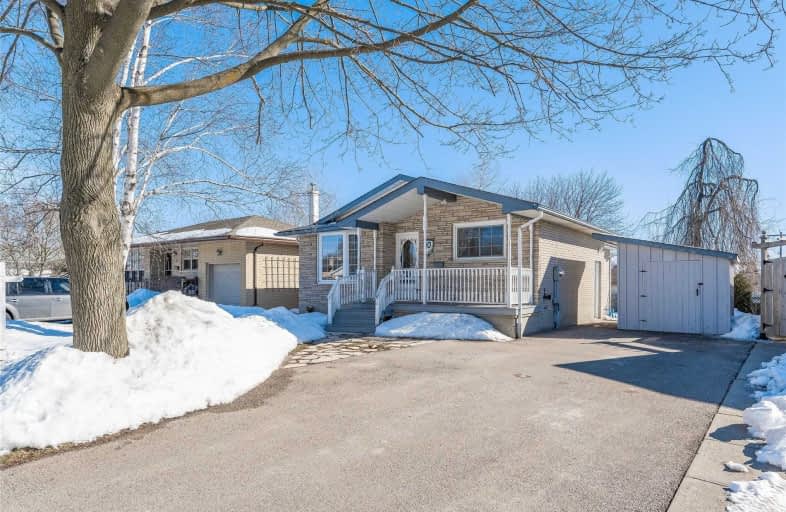Note: Property is not currently for sale or for rent.

-
Type: Detached
-
Style: Bungalow
-
Lot Size: 47 x 112 Acres
-
Age: No Data
-
Taxes: $3,032 per year
-
Days on Site: 8 Days
-
Added: Dec 21, 2024 (1 week on market)
-
Updated:
-
Last Checked: 3 months ago
-
MLS®#: X11263366
-
Listed By: Re/max real estate centre inc, brokerage
Meticulous is the word we use when an owner has looked after a home as if it were his baby. Every inch of this 3 bedroom bungalow will leave you thoroughly impressed. Bright open floor plan with gleaming floors and modern lighting. Super cute main bath with updated fixtures. The basement features the ultimate cozy rec room, bed, bath and workshop with walkout to the back yard. The lush gardens and landscaping makes the exterior the envy of the street.
Property Details
Facts for 10 Uplands Place, Guelph
Status
Days on Market: 8
Last Status: Sold
Sold Date: Jun 12, 2012
Closed Date: Sep 28, 2012
Expiry Date: Sep 06, 2012
Sold Price: $305,000
Unavailable Date: Jun 12, 2012
Input Date: Jun 08, 2012
Prior LSC: Sold
Property
Status: Sale
Property Type: Detached
Style: Bungalow
Area: Guelph
Community: Brant
Assessment Amount: $240,000
Assessment Year: 2012
Inside
Bathrooms: 2
Kitchens: 1
Air Conditioning: Central Air
Fireplace: Yes
Washrooms: 2
Building
Basement: Full
Basement 2: W/O
Heat Type: Forced Air
Heat Source: Gas
Exterior: Brick
Exterior: Wood
Elevator: N
UFFI: No
Water Supply: Municipal
Special Designation: Unknown
Parking
Driveway: Other
Garage Type: None
Fees
Tax Year: 2012
Tax Legal Description: PLAN 626 LOT 169
Taxes: $3,032
Land
Cross Street: Brant Ave.
Municipality District: Guelph
Pool: None
Sewer: Sewers
Lot Depth: 112 Acres
Lot Frontage: 47 Acres
Acres: < .50
Zoning: R.1C
Rooms
Room details for 10 Uplands Place, Guelph
| Type | Dimensions | Description |
|---|---|---|
| Living Main | 3.35 x 5.18 | |
| Kitchen Main | 3.04 x 3.35 | |
| Prim Bdrm Main | 3.35 x 3.96 | |
| Bathroom Bsmt | - | |
| Bathroom Main | - | |
| Br Bsmt | 3.04 x 3.65 | |
| Br Main | 2.74 x 3.35 | |
| Other Bsmt | 4.26 x 7.92 | |
| Dining Main | 3.04 x 3.65 | |
| Br Main | 2.74 x 3.65 |
| XXXXXXXX | XXX XX, XXXX |
XXXX XXX XXXX |
$XXX,XXX |
| XXX XX, XXXX |
XXXXXX XXX XXXX |
$XXX,XXX |
| XXXXXXXX XXXX | XXX XX, XXXX | $705,000 XXX XXXX |
| XXXXXXXX XXXXXX | XXX XX, XXXX | $579,900 XXX XXXX |

Brant Avenue Public School
Elementary: PublicHoly Rosary Catholic School
Elementary: CatholicOttawa Crescent Public School
Elementary: PublicSt Patrick Catholic School
Elementary: CatholicEdward Johnson Public School
Elementary: PublicWaverley Drive Public School
Elementary: PublicSt John Bosco Catholic School
Secondary: CatholicOur Lady of Lourdes Catholic School
Secondary: CatholicSt James Catholic School
Secondary: CatholicGuelph Collegiate and Vocational Institute
Secondary: PublicCentennial Collegiate and Vocational Institute
Secondary: PublicJohn F Ross Collegiate and Vocational Institute
Secondary: Public