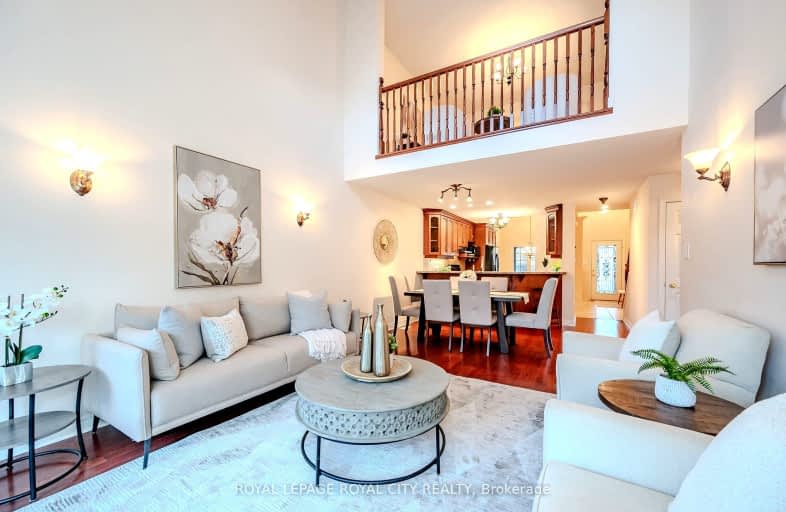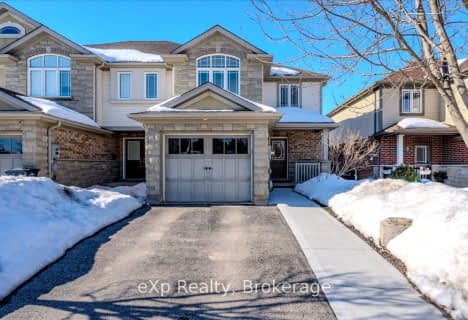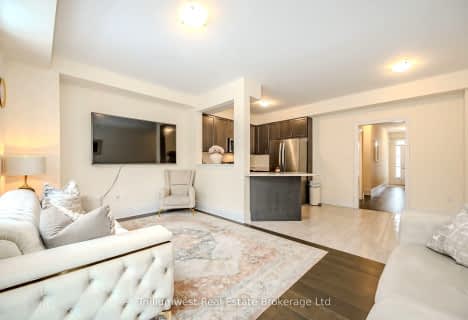Somewhat Walkable
- Some errands can be accomplished on foot.
Some Transit
- Most errands require a car.
Bikeable
- Some errands can be accomplished on bike.

St Paul Catholic School
Elementary: CatholicEcole Arbour Vista Public School
Elementary: PublicRickson Ridge Public School
Elementary: PublicSir Isaac Brock Public School
Elementary: PublicSt Ignatius of Loyola Catholic School
Elementary: CatholicWestminster Woods Public School
Elementary: PublicDay School -Wellington Centre For ContEd
Secondary: PublicSt John Bosco Catholic School
Secondary: CatholicCollege Heights Secondary School
Secondary: PublicBishop Macdonell Catholic Secondary School
Secondary: CatholicSt James Catholic School
Secondary: CatholicCentennial Collegiate and Vocational Institute
Secondary: Public-
Yewholme Park
Guelph ON N1G 2N8 3.41km -
Oak Street Park
35 Oak St, Guelph ON N1G 2M9 3.58km -
Hanlon Creek Park
505 Kortright Rd W, Guelph ON 3.61km
-
President's Choice Financial ATM
7 Clair Rd W, Guelph ON N1L 0A6 0.96km -
Scotiabank
15 Clair Rd W, Guelph ON N1L 0A6 1.14km -
Global Currency Svc
1027 Gordon St, Guelph ON N1G 4X1 2.86km
- 3 bath
- 4 bed
- 1100 sqft
70 Hawkins Drive, Guelph, Ontario • N1L 0M7 • Pineridge/Westminster Woods







