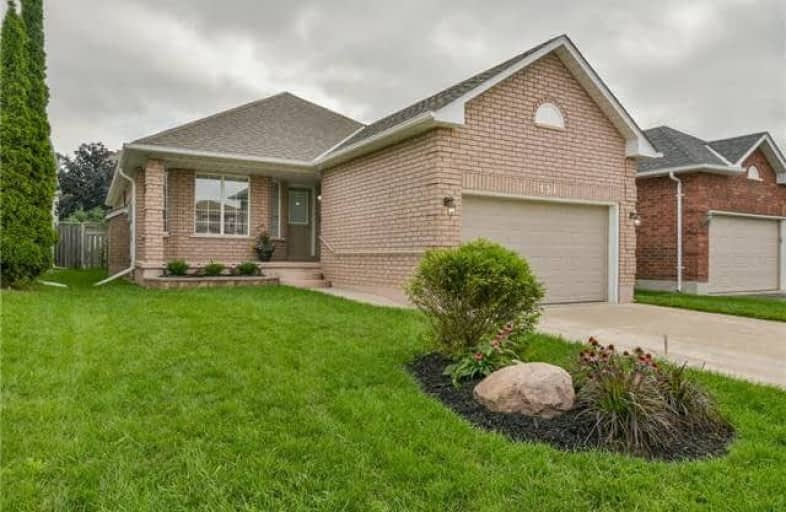
Central Public School
Elementary: Public
1.90 km
Vincent Massey Public School
Elementary: Public
2.40 km
Waverley Public School
Elementary: Public
1.07 km
Dr Ross Tilley Public School
Elementary: Public
0.50 km
Holy Family Catholic Elementary School
Elementary: Catholic
0.16 km
Duke of Cambridge Public School
Elementary: Public
2.43 km
Centre for Individual Studies
Secondary: Public
2.66 km
Courtice Secondary School
Secondary: Public
6.39 km
Holy Trinity Catholic Secondary School
Secondary: Catholic
5.47 km
Clarington Central Secondary School
Secondary: Public
1.29 km
Bowmanville High School
Secondary: Public
2.48 km
St. Stephen Catholic Secondary School
Secondary: Catholic
2.98 km





