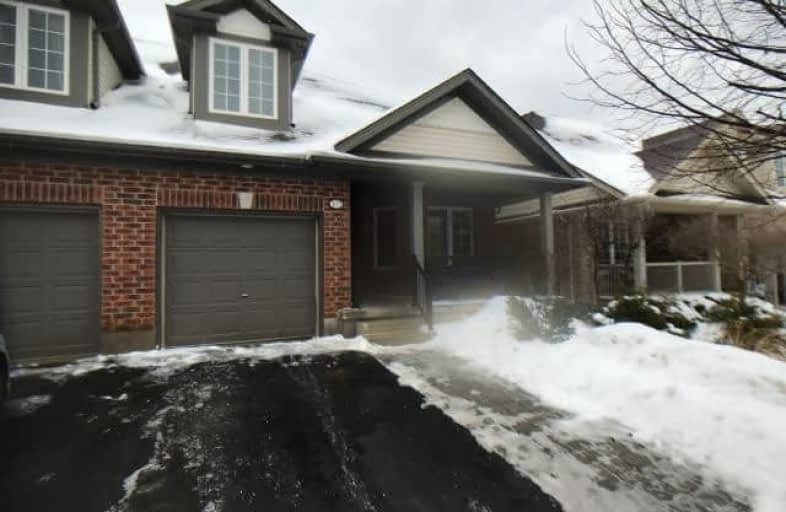Sold on Mar 11, 2019
Note: Property is not currently for sale or for rent.

-
Type: Semi-Detached
-
Style: Bungaloft
-
Size: 2000 sqft
-
Lot Size: 30.51 x 108.27 Feet
-
Age: 6-15 years
-
Taxes: $5,094 per year
-
Days on Site: 10 Days
-
Added: Feb 28, 2019 (1 week on market)
-
Updated:
-
Last Checked: 3 months ago
-
MLS®#: X4369971
-
Listed By: Purplebricks, brokerage
Location! Location! Location! Looking For A Family Home. Home Is Located In The South End Of Guelph Close To All Amenities. Large Kitchen With A Great Eating Area And With Lots Of Cupboard Space. Bedrooms All Of Good Size. Main Floor Laundry Room And Second Full Laundry In Basement. High Cathedral Ceilings. Living Room Has Sliding Doors, Fenced Backyard Professionally Landscaped. Finished Basement. New Furnace And Water Heater!
Property Details
Facts for 103 Lynch Circle, Guelph
Status
Days on Market: 10
Last Status: Sold
Sold Date: Mar 11, 2019
Closed Date: May 01, 2019
Expiry Date: Jun 27, 2019
Sold Price: $575,000
Unavailable Date: Mar 11, 2019
Input Date: Feb 28, 2019
Property
Status: Sale
Property Type: Semi-Detached
Style: Bungaloft
Size (sq ft): 2000
Age: 6-15
Area: Guelph
Community: Pine Ridge
Availability Date: 30_60
Inside
Bedrooms: 3
Bedrooms Plus: 2
Bathrooms: 4
Kitchens: 1
Rooms: 7
Den/Family Room: No
Air Conditioning: Central Air
Fireplace: No
Laundry Level: Main
Washrooms: 4
Building
Basement: Finished
Heat Type: Forced Air
Heat Source: Gas
Exterior: Brick
Water Supply: Municipal
Special Designation: Unknown
Parking
Driveway: Mutual
Garage Spaces: 1
Garage Type: Attached
Covered Parking Spaces: 2
Fees
Tax Year: 2019
Tax Legal Description: Pt Lt 104, Pl 61M83, Pt 2, 61R9680; Guelph; T/W An
Taxes: $5,094
Land
Cross Street: Beaver Meadow/Goodwi
Municipality District: Guelph
Fronting On: South
Pool: None
Sewer: Sewers
Lot Depth: 108.27 Feet
Lot Frontage: 30.51 Feet
Acres: < .50
Rooms
Room details for 103 Lynch Circle, Guelph
| Type | Dimensions | Description |
|---|---|---|
| Master Main | 3.58 x 4.24 | |
| Dining Main | 2.97 x 3.96 | |
| Kitchen Main | 2.64 x 5.18 | |
| Living Main | 3.38 x 4.24 | |
| 2nd Br 2nd | 3.05 x 5.13 | |
| 3rd Br 2nd | 3.53 x 3.63 | |
| Loft 2nd | 3.96 x 4.37 | |
| 4th Br Bsmt | 3.51 x 4.32 | |
| 5th Br Bsmt | 3.76 x 4.22 | |
| Living Bsmt | 4.19 x 4.88 |
| XXXXXXXX | XXX XX, XXXX |
XXXX XXX XXXX |
$XXX,XXX |
| XXX XX, XXXX |
XXXXXX XXX XXXX |
$XXX,XXX |
| XXXXXXXX XXXX | XXX XX, XXXX | $575,000 XXX XXXX |
| XXXXXXXX XXXXXX | XXX XX, XXXX | $597,900 XXX XXXX |

St Paul Catholic School
Elementary: CatholicEcole Arbour Vista Public School
Elementary: PublicRickson Ridge Public School
Elementary: PublicSir Isaac Brock Public School
Elementary: PublicSt Ignatius of Loyola Catholic School
Elementary: CatholicWestminster Woods Public School
Elementary: PublicDay School -Wellington Centre For ContEd
Secondary: PublicSt John Bosco Catholic School
Secondary: CatholicCollege Heights Secondary School
Secondary: PublicBishop Macdonell Catholic Secondary School
Secondary: CatholicSt James Catholic School
Secondary: CatholicCentennial Collegiate and Vocational Institute
Secondary: Public

