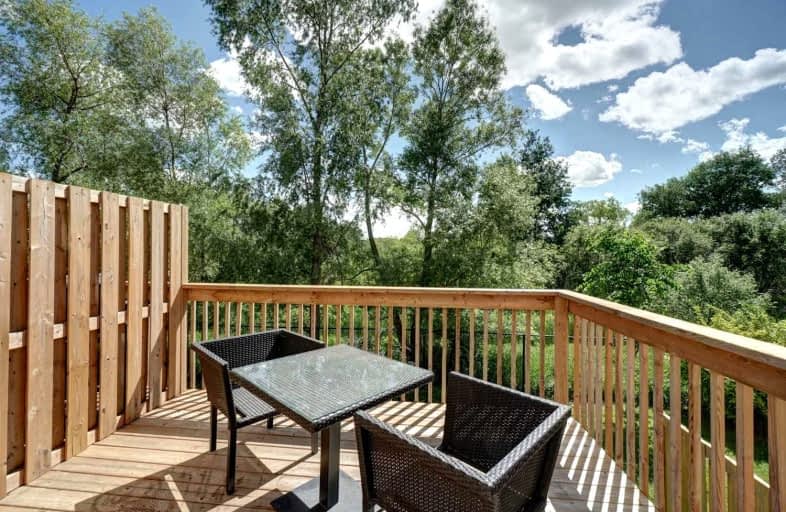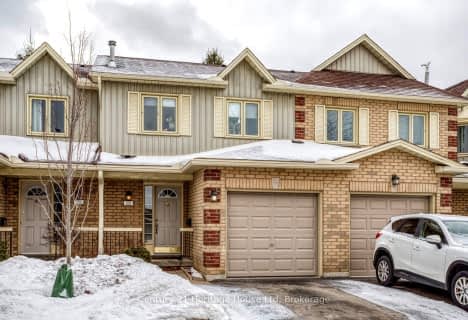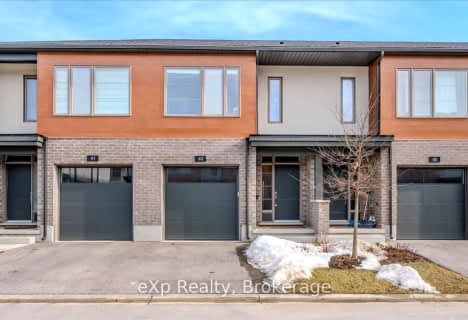
Somewhat Walkable
- Some errands can be accomplished on foot.
Good Transit
- Some errands can be accomplished by public transportation.
Bikeable
- Some errands can be accomplished on bike.

Fred A Hamilton Public School
Elementary: PublicSt Michael Catholic School
Elementary: CatholicJean Little Public School
Elementary: PublicEcole Arbour Vista Public School
Elementary: PublicRickson Ridge Public School
Elementary: PublicSir Isaac Brock Public School
Elementary: PublicDay School -Wellington Centre For ContEd
Secondary: PublicSt John Bosco Catholic School
Secondary: CatholicCollege Heights Secondary School
Secondary: PublicBishop Macdonell Catholic Secondary School
Secondary: CatholicSt James Catholic School
Secondary: CatholicCentennial Collegiate and Vocational Institute
Secondary: Public-
Hanlon Creek Park
505 Kortright Rd W, Guelph ON 1.85km -
John Gamble Park
594 Hanlon Rd (at Kortright), Guelph ON 2.45km -
Orin Reid Park
ON 2.62km
-
CIBC
50 Stone Rd E, Guelph ON N1G 2W1 1.71km -
TD Canada Trust ATM
496 Edinburgh Rd S, Guelph ON N1G 4Z1 1.93km -
TD Bank Financial Group
585 Scottsdale Dr, Guelph ON N1G 3E7 2.56km
For Sale
More about this building
View 1055 Gordon Street, Guelph- 2 bath
- 3 bed
- 1400 sqft
47 LILY Lane, Guelph, Ontario • N1L 1E1 • Clairfields/Hanlon Business Park
- 4 bath
- 3 bed
- 1200 sqft
30 Arlington Crescent West, Guelph, Ontario • N1L 0K9 • Pineridge/Westminster Woods
- 3 bath
- 3 bed
- 1200 sqft
133-302 College Avenue West, Guelph, Ontario • N1G 4T6 • Dovercliffe Park/Old University
- 4 bath
- 3 bed
- 1200 sqft
22-22 Arlington Crescent, Guelph, Ontario • N1L 0K9 • Pineridge/Westminster Woods
- 3 bath
- 3 bed
- 1200 sqft
45-920 Edinburgh Road South, Guelph, Ontario • N1G 5C5 • Kortright West
- 3 bath
- 3 bed
- 1200 sqft
04-920 Edinburgh Road South, Guelph, Ontario • N1G 5C5 • Hanlon Creek
- 3 bath
- 3 bed
- 1200 sqft
53-1055 Gordon Street, Guelph, Ontario • N1G 4X9 • Kortright Hills
- 3 bath
- 3 bed
- 1200 sqft
43 Steele Crescent, Guelph, Ontario • N1E 0S7 • St. Patrick's Ward
- 4 bath
- 3 bed
- 1800 sqft
29-361 Arkell Road, Guelph, Ontario • N1L 1E5 • Pineridge/Westminster Woods













