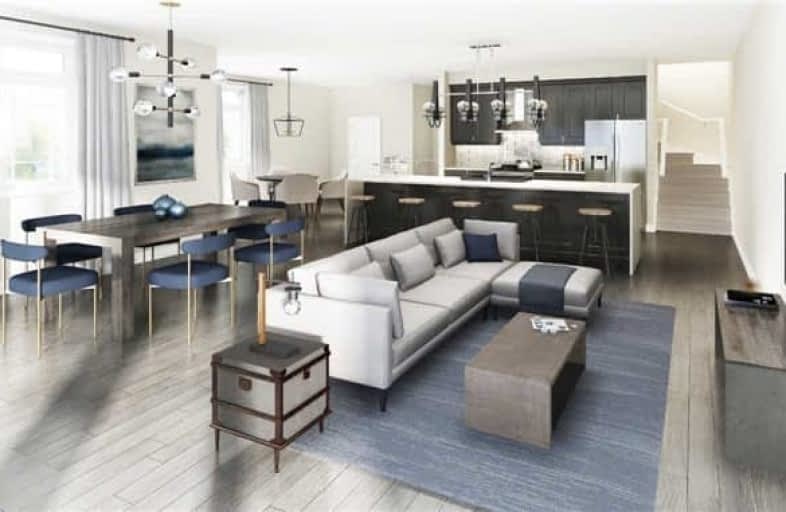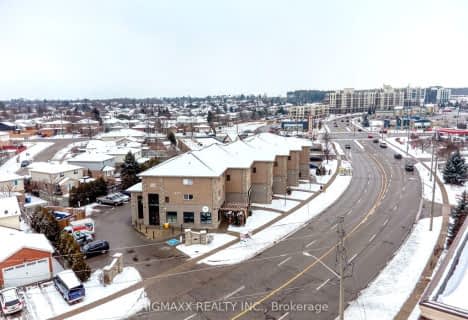Car-Dependent
- Almost all errands require a car.
Some Transit
- Most errands require a car.
Somewhat Bikeable
- Most errands require a car.

Gateway Drive Public School
Elementary: PublicSt Francis of Assisi Catholic School
Elementary: CatholicSt Peter Catholic School
Elementary: CatholicWestwood Public School
Elementary: PublicTaylor Evans Public School
Elementary: PublicMitchell Woods Public School
Elementary: PublicSt John Bosco Catholic School
Secondary: CatholicCollege Heights Secondary School
Secondary: PublicOur Lady of Lourdes Catholic School
Secondary: CatholicGuelph Collegiate and Vocational Institute
Secondary: PublicCentennial Collegiate and Vocational Institute
Secondary: PublicJohn F Ross Collegiate and Vocational Institute
Secondary: Public-
The Dog Park
Freeman Dr (Imperial Rd S), Guelph ON 1.83km -
Norm Jary Park
22 Shelldale Cres (Dawson Rd.), Guelph ON 3.58km -
Suffolk St Park
265 Suffolk St (Edinburgh Rd.), Guelph ON 4.2km
-
TD Canada Trust ATM
963 Paisley Rd, Guelph ON N1K 1X6 1.76km -
Scotiabank
485 Woodlawn Rd W, Guelph ON N1K 1E9 2.4km -
CIBC
183 Silvercreek Pky N, Guelph ON N1H 3T2 3.14km
More about this building
View 107 Westra Drive, Guelph- 1 bath
- 3 bed
- 1000 sqft
06-40 Imperial Road North, Guelph, Ontario • N1H 8B4 • West Willow Woods
- 1 bath
- 3 bed
- 1000 sqft
08-40 Imperial Road North, Guelph, Ontario • N1H 8B4 • West Willow Woods
- 2 bath
- 3 bed
- 1600 sqft
211-904 Paisley Road, Guelph, Ontario • N1K 0C6 • Willow West/Sugarbush/West Acres






