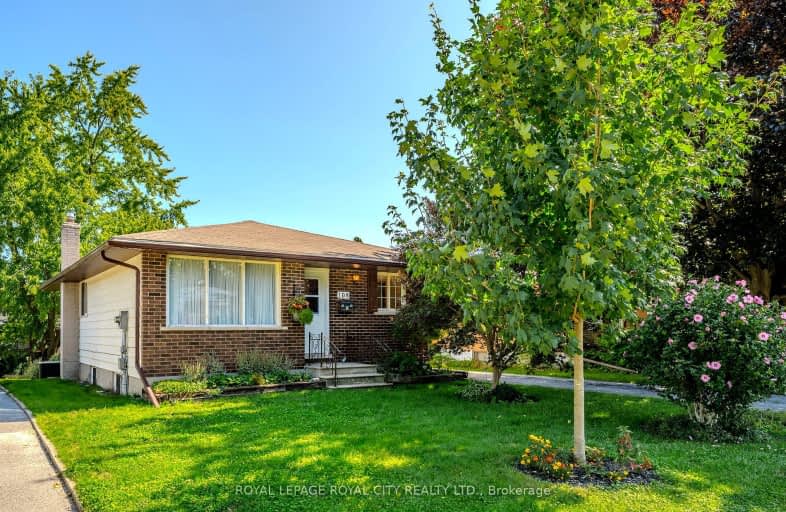
École élémentaire L'Odyssée
Elementary: Public
1.46 km
Brant Avenue Public School
Elementary: Public
0.29 km
Holy Rosary Catholic School
Elementary: Catholic
1.55 km
St Patrick Catholic School
Elementary: Catholic
0.67 km
Edward Johnson Public School
Elementary: Public
1.44 km
Waverley Drive Public School
Elementary: Public
0.95 km
St John Bosco Catholic School
Secondary: Catholic
3.84 km
Our Lady of Lourdes Catholic School
Secondary: Catholic
3.63 km
St James Catholic School
Secondary: Catholic
2.39 km
Guelph Collegiate and Vocational Institute
Secondary: Public
3.98 km
Centennial Collegiate and Vocational Institute
Secondary: Public
6.23 km
John F Ross Collegiate and Vocational Institute
Secondary: Public
1.78 km
