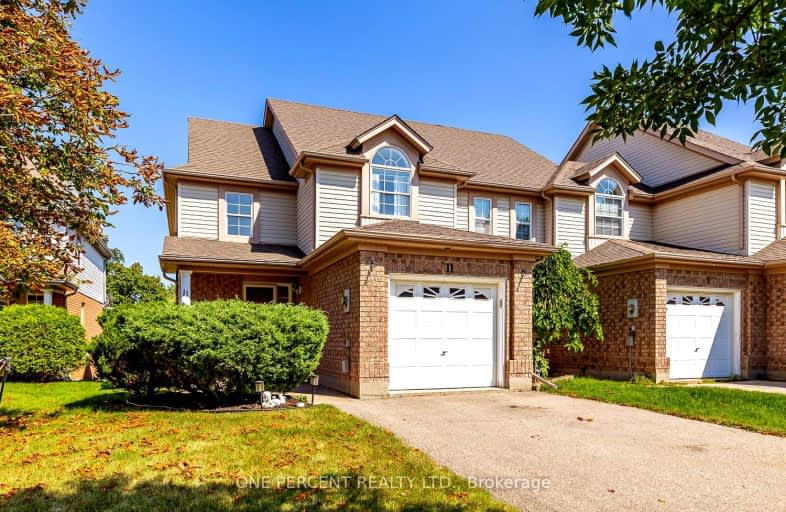Somewhat Walkable
- Some errands can be accomplished on foot.
67
/100
Some Transit
- Most errands require a car.
34
/100
Somewhat Bikeable
- Most errands require a car.
44
/100

Ottawa Crescent Public School
Elementary: Public
1.82 km
John Galt Public School
Elementary: Public
2.13 km
William C. Winegard Public School
Elementary: Public
0.54 km
St John Catholic School
Elementary: Catholic
1.30 km
Ken Danby Public School
Elementary: Public
0.24 km
Holy Trinity Catholic School
Elementary: Catholic
0.14 km
St John Bosco Catholic School
Secondary: Catholic
3.62 km
Our Lady of Lourdes Catholic School
Secondary: Catholic
4.28 km
St James Catholic School
Secondary: Catholic
1.31 km
Guelph Collegiate and Vocational Institute
Secondary: Public
4.10 km
Centennial Collegiate and Vocational Institute
Secondary: Public
5.58 km
John F Ross Collegiate and Vocational Institute
Secondary: Public
2.03 km
-
Lee Street Park
Lee St (Kearney St.), Guelph ON 0.37km -
Grange Road Park
Guelph ON 0.59km -
Peter Misersky Memorial Park
Ontario 0.6km
-
Localcoin Bitcoin ATM - Hasty Market
320 Eastview Rd, Guelph ON N1E 0L2 1.09km -
TD Bank Financial Group
350 Eramosa Rd (Stevenson), Guelph ON N1E 2M9 2.29km -
TD Canada Trust ATM
350 Eramosa Rd, Guelph ON N1E 2M9 2.29km








