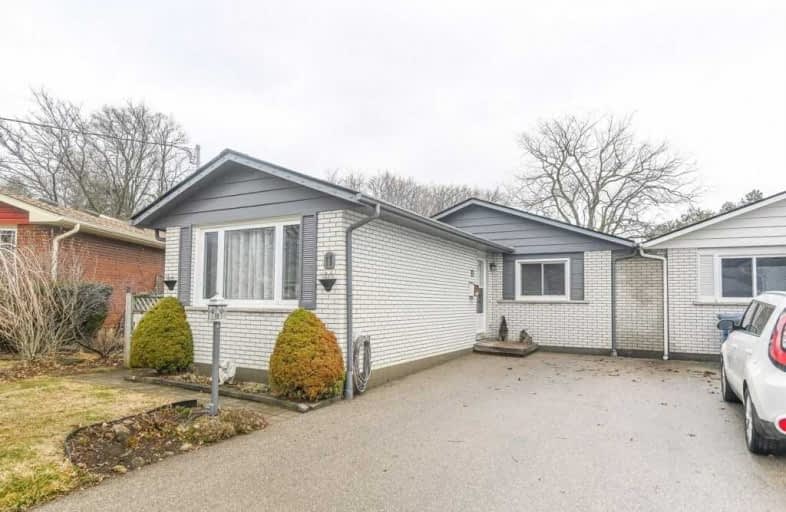Sold on Apr 03, 2020
Note: Property is not currently for sale or for rent.

-
Type: Link
-
Style: Bungalow
-
Lot Size: 25 x 0
-
Age: 31-50 years
-
Taxes: $3,273 per year
-
Days on Site: 12 Days
-
Added: Dec 19, 2024 (1 week on market)
-
Updated:
-
Last Checked: 3 months ago
-
MLS®#: X11224386
-
Listed By: Coldwell banker neumann real estate brokerage
It may look like a semi, but its not. It may look like a link, but its not. Okay, well, I guess it is. The fact is, when these homes were built, they had to be connected by one superficial wall outside. Other than that, this is a detached house. For 449K - yes, it gets better and better. This house isn't huge but shows excellent and is a great place to get into the real estate market. Or an amazing place to downsize. The standout for a home aside from the great price, will also be the baseball diamond sized lot, beautiful and mature, its a premium you will not find in many homes. Its a 2 bedroom up, with updated bathroom, and additional 3rd bedroom and bathroom in finished the basement. And close to Guelph Lake and amenities, it's a winner on all fronts on a nice quiet street.
Property Details
Facts for 11 Islington Avenue, Guelph
Status
Days on Market: 12
Last Status: Sold
Sold Date: Apr 03, 2020
Closed Date: Jun 12, 2020
Expiry Date: Jun 23, 2020
Sold Price: $447,500
Unavailable Date: Apr 03, 2020
Input Date: Mar 23, 2020
Prior LSC: Sold
Property
Status: Sale
Property Type: Link
Style: Bungalow
Age: 31-50
Area: Guelph
Community: Waverley
Availability Date: Flexible
Assessment Amount: $287,000
Assessment Year: 2020
Inside
Bedrooms: 2
Bedrooms Plus: 1
Bathrooms: 2
Kitchens: 1
Rooms: 6
Air Conditioning: Central Air
Fireplace: No
Washrooms: 2
Building
Basement: Finished
Basement 2: Sep Entrance
Heat Type: Forced Air
Heat Source: Gas
Exterior: Brick
Green Verification Status: N
Water Supply: Municipal
Special Designation: Unknown
Parking
Driveway: Other
Garage Type: None
Covered Parking Spaces: 1
Total Parking Spaces: 1
Fees
Tax Year: 2020
Tax Legal Description: PT LOT 52, PLAN 598 , AS IN ROS526913 ; S/T MS70874 GUELPH
Taxes: $3,273
Land
Cross Street: Inverness Drive
Municipality District: Guelph
Pool: None
Sewer: Sewers
Lot Frontage: 25
Acres: < .50
Zoning: R.2
Rooms
Room details for 11 Islington Avenue, Guelph
| Type | Dimensions | Description |
|---|---|---|
| Bathroom Main | - | |
| Br Main | 3.02 x 3.50 | |
| Dining Main | 3.35 x 2.92 | |
| Kitchen Main | 2.71 x 2.38 | |
| Living Main | 5.76 x 3.50 | |
| Prim Bdrm Main | 3.60 x 2.92 | |
| Bathroom Bsmt | - | |
| Br Lower | 4.59 x 3.25 | |
| Rec Bsmt | 7.67 x 4.21 | |
| Other Bsmt | 5.91 x 2.13 |
| XXXXXXXX | XXX XX, XXXX |
XXXX XXX XXXX |
$XXX,XXX |
| XXX XX, XXXX |
XXXXXX XXX XXXX |
$XXX,XXX | |
| XXXXXXXX | XXX XX, XXXX |
XXXX XXX XXXX |
$XXX,XXX |
| XXX XX, XXXX |
XXXXXX XXX XXXX |
$XXX,XXX |
| XXXXXXXX XXXX | XXX XX, XXXX | $447,500 XXX XXXX |
| XXXXXXXX XXXXXX | XXX XX, XXXX | $449,900 XXX XXXX |
| XXXXXXXX XXXX | XXX XX, XXXX | $447,500 XXX XXXX |
| XXXXXXXX XXXXXX | XXX XX, XXXX | $449,900 XXX XXXX |

École élémentaire L'Odyssée
Elementary: PublicBrant Avenue Public School
Elementary: PublicHoly Rosary Catholic School
Elementary: CatholicSt Patrick Catholic School
Elementary: CatholicEdward Johnson Public School
Elementary: PublicWaverley Drive Public School
Elementary: PublicSt John Bosco Catholic School
Secondary: CatholicOur Lady of Lourdes Catholic School
Secondary: CatholicSt James Catholic School
Secondary: CatholicGuelph Collegiate and Vocational Institute
Secondary: PublicCentennial Collegiate and Vocational Institute
Secondary: PublicJohn F Ross Collegiate and Vocational Institute
Secondary: Public