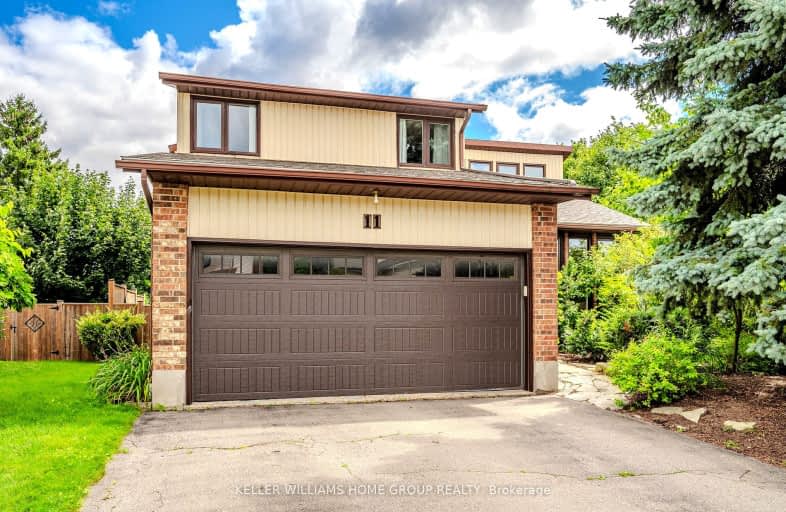Sold on Mar 02, 2001
Note: Property is not currently for sale or for rent.

-
Type: Detached
-
Style: Multi-Level
-
Lot Size: 50 x 0 Acres
-
Age: No Data
-
Taxes: $2,898 per year
-
Days on Site: 28 Days
-
Added: Dec 21, 2024 (4 weeks on market)
-
Updated:
-
Last Checked: 2 months ago
-
MLS®#: X11314453
-
Listed By: Royal lepage royal city realty, brokerage
EXTRAORDINARY MULTI-LEVEL COMPEMPORARY.PLENTY OF OAK TRIM.HOT TUB IN DECK.SUNKEN FAMILY RM,5 SKYLIGHTS,PLENTY OF CERAMIC.UPGRADED KIT CABINETS. ENSUITE RECENTLY RENOVATED.NEW CARPET ON MAIN FLR. GARAGE DOOR OPENER.INCLUDE ALL BLINDS.
Property Details
Facts for 11 Wiltshire Place, Guelph
Status
Days on Market: 28
Last Status: Sold
Sold Date: Mar 02, 2001
Closed Date: Mar 02, 2001
Expiry Date: May 30, 2001
Sold Price: $235,000
Unavailable Date: Dec 31, 1999
Input Date: Feb 04, 2001
Property
Status: Sale
Property Type: Detached
Style: Multi-Level
Area: Guelph
Community: West Willow Woods
Assessment Amount: $220,000
Assessment Year: 1999
Inside
Bathrooms: 3
Kitchens: 1
Air Conditioning: Central Air
Fireplace: No
Washrooms: 3
Utilities
Electricity: Yes
Gas: Yes
Cable: Yes
Building
Basement: Full
Heat Type: Forced Air
Heat Source: Gas
Exterior: Vinyl Siding
Exterior: Wood
Elevator: N
UFFI: No
Water Supply: Municipal
Special Designation: Unknown
Parking
Driveway: Other
Garage Spaces: 2
Garage Type: Attached
Total Parking Spaces: 2
Fees
Tax Year: 2000
Tax Legal Description: LT59 PL743
Taxes: $2,898
Land
Cross Street: THORNHILL
Municipality District: Guelph
Pool: None
Sewer: Sewers
Lot Frontage: 50 Acres
Acres: < .50
Zoning: RIB
Rooms
Room details for 11 Wiltshire Place, Guelph
| Type | Dimensions | Description |
|---|---|---|
| Living Main | 3.27 x 4.82 | |
| Dining Main | 3.20 x 5.48 | |
| Kitchen Main | 3.12 x 5.61 | |
| Prim Bdrm 2nd | 3.70 x 4.97 | |
| Bathroom Main | - | |
| Bathroom 2nd | - | |
| Br 2nd | 2.74 x 3.83 | |
| Br 2nd | 2.74 x 4.36 | |
| Family Main | 4.95 x 4.82 | |
| Bathroom 2nd | - | |
| Games Bsmt | 5.25 x 5.56 | |
| Other Bsmt | 4.77 x 4.77 |
| XXXXXXXX | XXX XX, XXXX |
XXXXXX XXX XXXX |
$XXX,XXX |
| XXXXXXXX XXXXXX | XXX XX, XXXX | $978,900 XXX XXXX |

St Francis of Assisi Catholic School
Elementary: CatholicSt Peter Catholic School
Elementary: CatholicWillow Road Public School
Elementary: PublicWestwood Public School
Elementary: PublicTaylor Evans Public School
Elementary: PublicMitchell Woods Public School
Elementary: PublicSt John Bosco Catholic School
Secondary: CatholicCollege Heights Secondary School
Secondary: PublicOur Lady of Lourdes Catholic School
Secondary: CatholicGuelph Collegiate and Vocational Institute
Secondary: PublicCentennial Collegiate and Vocational Institute
Secondary: PublicJohn F Ross Collegiate and Vocational Institute
Secondary: Public