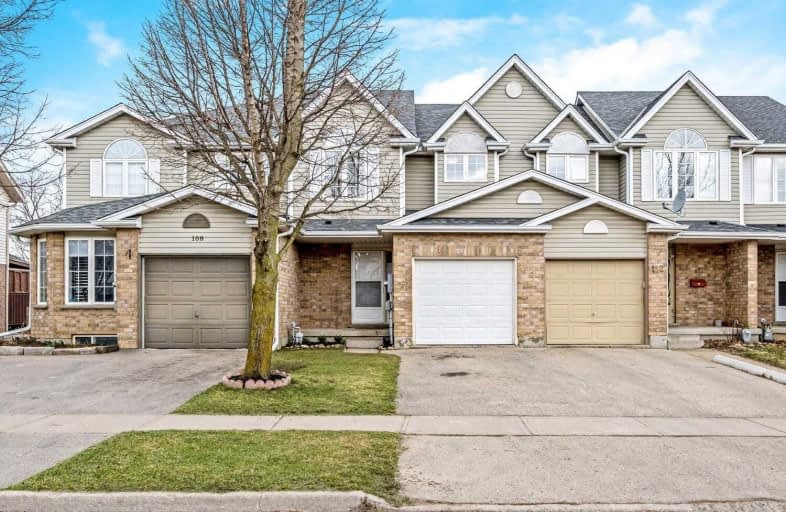
Ottawa Crescent Public School
Elementary: Public
1.53 km
John Galt Public School
Elementary: Public
1.80 km
William C. Winegard Public School
Elementary: Public
0.45 km
St John Catholic School
Elementary: Catholic
0.97 km
Ken Danby Public School
Elementary: Public
0.57 km
Holy Trinity Catholic School
Elementary: Catholic
0.47 km
St John Bosco Catholic School
Secondary: Catholic
3.29 km
Our Lady of Lourdes Catholic School
Secondary: Catholic
3.96 km
St James Catholic School
Secondary: Catholic
0.98 km
Guelph Collegiate and Vocational Institute
Secondary: Public
3.76 km
Centennial Collegiate and Vocational Institute
Secondary: Public
5.27 km
John F Ross Collegiate and Vocational Institute
Secondary: Public
1.74 km




