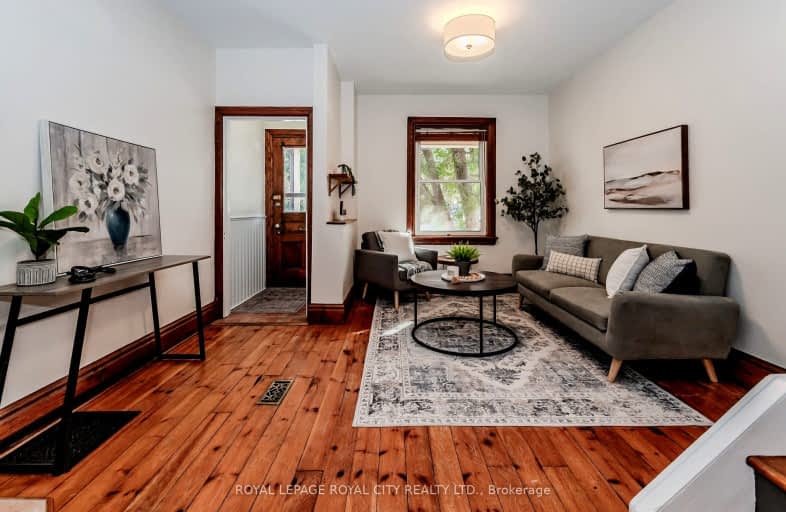Sold on Jun 12, 1984
Note: Property is not currently for sale or for rent.

-
Type: Semi-Detached
-
Style: 2-Storey
-
Lot Size: 18 x 110 Acres
-
Age: No Data
-
Taxes: $564 per year
-
Days on Site: 8 Days
-
Added: Dec 16, 2024 (1 week on market)
-
Updated:
-
Last Checked: 3 months ago
-
MLS®#: X11399827
TREED FENCED LOT NEAR PARK.SOLID BRK HOME IN GOOD COND.FRONT VERANDAH INCL:FRIDGE&STOVE,VENETIAN BLINDS.
Property Details
Facts for 110 HARRIS ST, Guelph
Status
Days on Market: 8
Last Status: Sold
Sold Date: Jun 12, 1984
Closed Date: Jun 12, 1984
Expiry Date: Sep 29, 1984
Sold Price: $40,000
Unavailable Date: Jun 12, 1984
Input Date: Jun 14, 1984
Property
Status: Sale
Property Type: Semi-Detached
Style: 2-Storey
Area: Guelph
Community: Two Rivers
Assessment Amount: $8,113
Inside
Fireplace: No
Building
Basement: Full
Heat Type: Other
Heat Source: Other
Exterior: Brick
Elevator: N
Special Designation: Unknown
Parking
Garage Type: None
Fees
Tax Year: 83
Tax Legal Description: PLAN 322, PT.LT.161
Taxes: $564
Land
Municipality District: Guelph
Pool: None
Lot Depth: 110 Acres
Lot Frontage: 18 Acres
Acres: < .50
Zoning: R1B
| XXXXXXXX | XXX XX, XXXX |
XXXX XXX XXXX |
$XX,XXX |
| XXX XX, XXXX |
XXXXXX XXX XXXX |
$XX,XXX | |
| XXXXXXXX | XXX XX, XXXX |
XXXXXXX XXX XXXX |
|
| XXX XX, XXXX |
XXXXXX XXX XXXX |
$XXX,XXX | |
| XXXXXXXX | XXX XX, XXXX |
XXXXXXX XXX XXXX |
|
| XXX XX, XXXX |
XXXXXX XXX XXXX |
$XXX,XXX | |
| XXXXXXXX | XXX XX, XXXX |
XXXXXXX XXX XXXX |
|
| XXX XX, XXXX |
XXXXXX XXX XXXX |
$XXX,XXX |
| XXXXXXXX XXXX | XXX XX, XXXX | $40,000 XXX XXXX |
| XXXXXXXX XXXXXX | XXX XX, XXXX | $43,500 XXX XXXX |
| XXXXXXXX XXXXXXX | XXX XX, XXXX | XXX XXXX |
| XXXXXXXX XXXXXX | XXX XX, XXXX | $749,999 XXX XXXX |
| XXXXXXXX XXXXXXX | XXX XX, XXXX | XXX XXXX |
| XXXXXXXX XXXXXX | XXX XX, XXXX | $769,999 XXX XXXX |
| XXXXXXXX XXXXXXX | XXX XX, XXXX | XXX XXXX |
| XXXXXXXX XXXXXX | XXX XX, XXXX | $799,999 XXX XXXX |

Sacred HeartCatholic School
Elementary: CatholicEcole Guelph Lake Public School
Elementary: PublicJohn Galt Public School
Elementary: PublicWilliam C. Winegard Public School
Elementary: PublicEcole King George Public School
Elementary: PublicSt John Catholic School
Elementary: CatholicSt John Bosco Catholic School
Secondary: CatholicCollege Heights Secondary School
Secondary: PublicSt James Catholic School
Secondary: CatholicGuelph Collegiate and Vocational Institute
Secondary: PublicCentennial Collegiate and Vocational Institute
Secondary: PublicJohn F Ross Collegiate and Vocational Institute
Secondary: Public