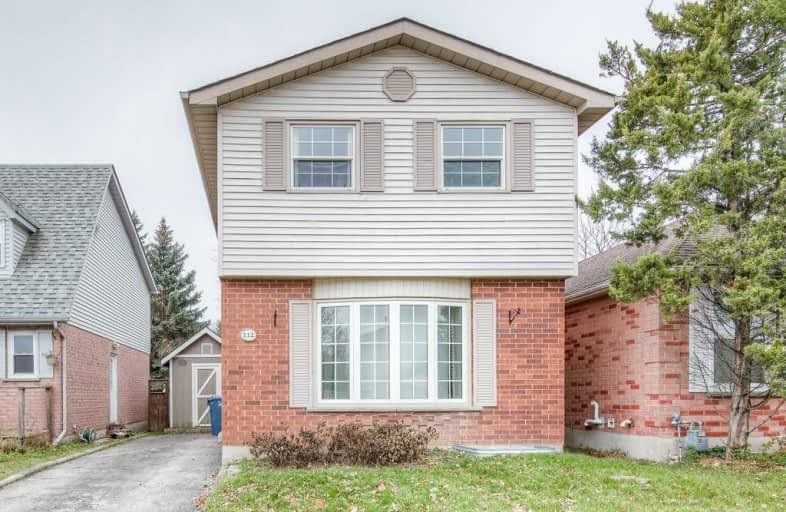Sold on Feb 14, 2017
Note: Property is not currently for sale or for rent.

-
Type: Detached
-
Style: 2-Storey
-
Lot Size: 29.5 x 101.71 Feet
-
Age: 16-30 years
-
Taxes: $2,500 per year
-
Days on Site: 5 Days
-
Added: Dec 19, 2024 (5 days on market)
-
Updated:
-
Last Checked: 2 months ago
-
MLS®#: X11246341
-
Listed By: Coldwell banker neumann real estate brokerage
Lovely detached home located in quiet, family friendly area, perfect as a starter for a young family or even as an investment property! Bright and airy main floor features hardwood flooring throughout, a spacious living room with oversized windows and an eat in kitchen that walks out to a fully finished backyard. Three large bedrooms upstairs, a 4pc bathroom and the FULLY FINISHED basement houses a 3pc bathroom and 4th bedroom or can be used as a rec room, perfect area for some privacy or entertaining guests. Close to schools, parks, walking trails and all other amenities.
Property Details
Facts for 112 Cole Road, Guelph
Status
Days on Market: 5
Last Status: Sold
Sold Date: Feb 14, 2017
Closed Date: May 02, 2017
Expiry Date: May 09, 2017
Sold Price: $525,000
Unavailable Date: Feb 14, 2017
Input Date: Feb 09, 2017
Prior LSC: Sold
Property
Status: Sale
Property Type: Detached
Style: 2-Storey
Age: 16-30
Area: Guelph
Community: Hanlon Creek
Availability Date: 90+Days
Assessment Amount: $272,750
Assessment Year: 2017
Inside
Bedrooms: 3
Bedrooms Plus: 1
Bathrooms: 2
Kitchens: 1
Rooms: 7
Air Conditioning: None
Fireplace: No
Laundry: Ensuite
Washrooms: 2
Building
Basement: Finished
Basement 2: Full
Heat Type: Forced Air
Heat Source: Gas
Exterior: Alum Siding
Exterior: Vinyl Siding
Elevator: N
UFFI: No
Green Verification Status: N
Water Supply: Municipal
Special Designation: Unknown
Parking
Driveway: Other
Garage Type: None
Covered Parking Spaces: 3
Total Parking Spaces: 3
Fees
Tax Year: 2017
Tax Legal Description: LOT 8, PLAN 805 , S/T RIGHT IN ROS635450 ; GUELPH ;
Taxes: $2,500
Land
Cross Street: Whispering Ridge Dr
Municipality District: Guelph
Pool: None
Sewer: Sewers
Lot Depth: 101.71 Feet
Lot Frontage: 29.5 Feet
Acres: < .50
Zoning: R.2
Rooms
Room details for 112 Cole Road, Guelph
| Type | Dimensions | Description |
|---|---|---|
| Living Main | 3.65 x 5.02 | |
| Kitchen Main | 2.74 x 2.89 | |
| Dining Main | 2.43 x 2.89 | |
| Br 2nd | 2.59 x 3.42 | |
| Br 2nd | 2.46 x 3.42 | |
| Br 2nd | 2.92 x 5.20 | |
| Bathroom 2nd | - | |
| Br Bsmt | 3.55 x 4.77 | |
| Bathroom Bsmt | - |
| XXXXXXXX | XXX XX, XXXX |
XXXX XXX XXXX |
$XXX,XXX |
| XXX XX, XXXX |
XXXXXX XXX XXXX |
$XXX,XXX | |
| XXXXXXXX | XXX XX, XXXX |
XXXX XXX XXXX |
$XXX,XXX |
| XXX XX, XXXX |
XXXXXX XXX XXXX |
$XXX,XXX |
| XXXXXXXX XXXX | XXX XX, XXXX | $758,000 XXX XXXX |
| XXXXXXXX XXXXXX | XXX XX, XXXX | $789,000 XXX XXXX |
| XXXXXXXX XXXX | XXX XX, XXXX | $506,666 XXX XXXX |
| XXXXXXXX XXXXXX | XXX XX, XXXX | $519,000 XXX XXXX |

Priory Park Public School
Elementary: PublicÉÉC Saint-René-Goupil
Elementary: CatholicMary Phelan Catholic School
Elementary: CatholicFred A Hamilton Public School
Elementary: PublicSt Michael Catholic School
Elementary: CatholicJean Little Public School
Elementary: PublicDay School -Wellington Centre For ContEd
Secondary: PublicSt John Bosco Catholic School
Secondary: CatholicCollege Heights Secondary School
Secondary: PublicBishop Macdonell Catholic Secondary School
Secondary: CatholicGuelph Collegiate and Vocational Institute
Secondary: PublicCentennial Collegiate and Vocational Institute
Secondary: Public