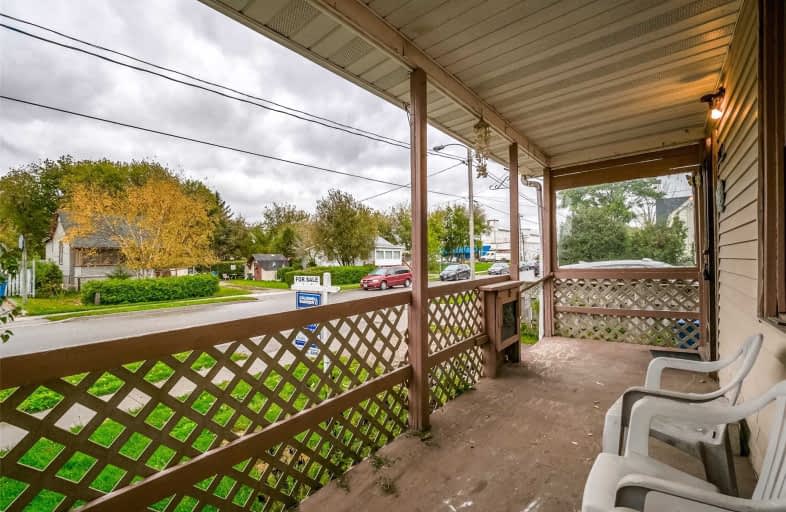Sold on Mar 27, 2012
Note: Property is not currently for sale or for rent.

-
Type: Detached
-
Style: 2-Storey
-
Lot Size: 32 x 206 Acres
-
Age: 51-99 years
-
Taxes: $2,687 per year
-
Days on Site: 42 Days
-
Added: Dec 21, 2024 (1 month on market)
-
Updated:
-
Last Checked: 2 months ago
-
MLS®#: X11265171
-
Listed By: Carlo l ferraro, brokerage
JUST REDUCED!This 4 bedroom, located close to downtown and shopping offers lots of potential and it has been freshly painted throughout, it just needs updating and a little TLC. Living room and kitchen are a good size, there is a main floor laundry room with 2pc bath on the main floor, main floor bedroom that could be used for an office. Up stairs are 3 good size bedrooms and a 4pc bath. The upper level of this home was added in 1976, there is a entrance to the huge backyard from the kitchen area. Lot is partially fenced. Very private area. Huge garage/workshop with some equipment included in the backyard. Full unfinished basement. There is a wood burning stove not being used in the dining room with new chimney. Old carpets have been removed, floors are ready for new owners to finish. Baseboard trim is being installed. Appliances included. Water heater is owned. Just down from the ICC. Quiet neighbourhood. New roof in 2006. If you don't mind some work then this is the home for you!
Property Details
Facts for 112 Ferguson Street, Guelph
Status
Days on Market: 42
Last Status: Sold
Sold Date: Mar 27, 2012
Closed Date: May 25, 2012
Expiry Date: Jul 14, 2012
Sold Price: $190,000
Unavailable Date: Mar 27, 2012
Input Date: Feb 15, 2012
Prior LSC: Sold
Property
Status: Sale
Property Type: Detached
Style: 2-Storey
Age: 51-99
Area: Guelph
Community: Two Rivers
Availability Date: Immediate
Assessment Amount: $216,000
Assessment Year: 2012
Inside
Bathrooms: 2
Kitchens: 1
Fireplace: No
Washrooms: 2
Utilities
Electricity: Yes
Gas: Yes
Cable: Yes
Telephone: Yes
Building
Basement: Full
Basement 2: Unfinished
Heat Type: Forced Air
Heat Source: Gas
Exterior: Alum Siding
Exterior: Wood
Elevator: N
UFFI: No
Water Supply: Municipal
Special Designation: Unknown
Other Structures: Workshop
Parking
Driveway: Other
Garage Spaces: 3
Garage Type: Detached
Total Parking Spaces: 3
Fees
Tax Year: 2011
Tax Legal Description: PT Lots 31&32, Plan 231, AS IN R0S202006;Guelph
Taxes: $2,687
Land
Cross Street: Huron Street
Municipality District: Guelph
Parcel Number: 713420039
Pool: None
Sewer: Sewers
Lot Depth: 206 Acres
Lot Frontage: 32 Acres
Acres: < .50
Zoning: R1B-10
Rooms
Room details for 112 Ferguson Street, Guelph
| Type | Dimensions | Description |
|---|---|---|
| Living Main | 5.56 x 3.60 | |
| Dining Main | 4.16 x 5.61 | |
| Kitchen Main | 3.53 x 4.11 | |
| Prim Bdrm 2nd | 5.63 x 3.53 | |
| Bathroom 2nd | - | |
| Br 2nd | 2.89 x 3.55 | |
| Br 2nd | 3.04 x 3.12 | |
| Br Main | 2.43 x 3.60 | |
| Bathroom Main | - | |
| Laundry Main | 1.52 x 3.04 | |
| Other | 1.34 x 5.18 | |
| Loft 2nd | 3.04 x 2.13 |
| XXXXXXXX | XXX XX, XXXX |
XXXX XXX XXXX |
$XXX,XXX |
| XXX XX, XXXX |
XXXXXX XXX XXXX |
$XXX,XXX | |
| XXXXXXXX | XXX XX, XXXX |
XXXXXXX XXX XXXX |
|
| XXX XX, XXXX |
XXXXXX XXX XXXX |
$XXX,XXX | |
| XXXXXXXX | XXX XX, XXXX |
XXXXXXX XXX XXXX |
|
| XXX XX, XXXX |
XXXXXX XXX XXXX |
$XXX,XXX | |
| XXXXXXXX | XXX XX, XXXX |
XXXX XXX XXXX |
$XXX,XXX |
| XXX XX, XXXX |
XXXXXX XXX XXXX |
$XXX,XXX | |
| XXXXXXXX | XXX XX, XXXX |
XXXX XXX XXXX |
$XXX,XXX |
| XXX XX, XXXX |
XXXXXX XXX XXXX |
$XXX,XXX | |
| XXXXXXXX | XXX XX, XXXX |
XXXXXXX XXX XXXX |
|
| XXX XX, XXXX |
XXXXXX XXX XXXX |
$XXX,XXX |
| XXXXXXXX XXXX | XXX XX, XXXX | $340,000 XXX XXXX |
| XXXXXXXX XXXXXX | XXX XX, XXXX | $364,900 XXX XXXX |
| XXXXXXXX XXXXXXX | XXX XX, XXXX | XXX XXXX |
| XXXXXXXX XXXXXX | XXX XX, XXXX | $559,900 XXX XXXX |
| XXXXXXXX XXXXXXX | XXX XX, XXXX | XXX XXXX |
| XXXXXXXX XXXXXX | XXX XX, XXXX | $349,900 XXX XXXX |
| XXXXXXXX XXXX | XXX XX, XXXX | $535,000 XXX XXXX |
| XXXXXXXX XXXXXX | XXX XX, XXXX | $565,000 XXX XXXX |
| XXXXXXXX XXXX | XXX XX, XXXX | $340,000 XXX XXXX |
| XXXXXXXX XXXXXX | XXX XX, XXXX | $364,900 XXX XXXX |
| XXXXXXXX XXXXXXX | XXX XX, XXXX | XXX XXXX |
| XXXXXXXX XXXXXX | XXX XX, XXXX | $349,900 XXX XXXX |

Sacred HeartCatholic School
Elementary: CatholicEcole Guelph Lake Public School
Elementary: PublicOttawa Crescent Public School
Elementary: PublicJohn Galt Public School
Elementary: PublicEcole King George Public School
Elementary: PublicSt John Catholic School
Elementary: CatholicSt John Bosco Catholic School
Secondary: CatholicOur Lady of Lourdes Catholic School
Secondary: CatholicSt James Catholic School
Secondary: CatholicGuelph Collegiate and Vocational Institute
Secondary: PublicCentennial Collegiate and Vocational Institute
Secondary: PublicJohn F Ross Collegiate and Vocational Institute
Secondary: Public